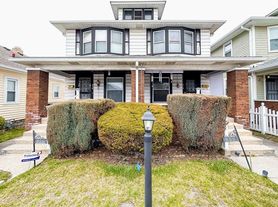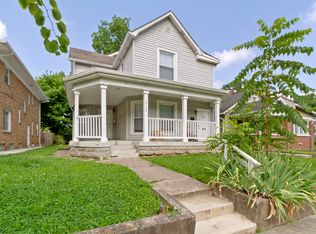Located at 838 N Temple AVE, INDIANAPOLIS, IN, this single-family residence in Marion County presents an attractive property in great condition. The living room awaits with its soaring vaulted ceiling, offering a bright and airy space to unwind and create lasting memories. Imagine relaxing evenings spent in this inviting atmosphere. The kitchen is thoughtfully designed with a kitchen peninsula, stone countertops, and shaker cabinets. This space offers both beauty and functionality, perfect for preparing meals and gathering with loved ones. The bathrooms feature double vanities and tiled walk in showers. This property features a porch, perfect for enjoying the outdoors. The residence offers 3 bedrooms, 2 full bathrooms, and 1 half bathroom within 1428 square feet of living area and is situated on a 7013 square feet lot. Built in 1955, this one-story home offers a blend of classic charm. This residence is an opportunity to own a delightful property.
House for rent
$1,850/mo
838 N Temple Ave, Indianapolis, IN 46201
3beds
1,428sqft
Price may not include required fees and charges.
Singlefamily
Available Sat Nov 15 2025
-- Pets
Central air
In unit laundry
2 Parking spaces parking
Electric, forced air
What's special
Double vanitiesSoaring vaulted ceilingBright and airy spaceStone countertopsTiled walk in showersKitchen peninsulaShaker cabinets
- 32 days |
- -- |
- -- |
Travel times
Zillow can help you save for your dream home
With a 6% savings match, a first-time homebuyer savings account is designed to help you reach your down payment goals faster.
Offer exclusive to Foyer+; Terms apply. Details on landing page.
Facts & features
Interior
Bedrooms & bathrooms
- Bedrooms: 3
- Bathrooms: 3
- Full bathrooms: 2
- 1/2 bathrooms: 1
Heating
- Electric, Forced Air
Cooling
- Central Air
Appliances
- Included: Dishwasher, Dryer, Microwave, Oven, Refrigerator, Washer
- Laundry: In Unit, Main Level
Features
- Has basement: Yes
Interior area
- Total interior livable area: 1,428 sqft
Property
Parking
- Total spaces: 2
- Parking features: Covered
- Details: Contact manager
Features
- Stories: 1
- Exterior features: Architecture Style: Bungalow, Detached, Heating system: Forced Air, Heating: Electric, In Unit, Lot Features: Sidewalks, Mature Trees, Main Level, Mature Trees, Security included in rent, Sidewalks
Details
- Parcel number: 491005213019000101
Construction
Type & style
- Home type: SingleFamily
- Architectural style: Bungalow
- Property subtype: SingleFamily
Condition
- Year built: 1955
Community & HOA
Location
- Region: Indianapolis
Financial & listing details
- Lease term: 12 Months
Price history
| Date | Event | Price |
|---|---|---|
| 10/8/2025 | Price change | $1,850-5.1%$1/sqft |
Source: MIBOR as distributed by MLS GRID #22063059 | ||
| 9/16/2025 | Listed for rent | $1,950+8.4%$1/sqft |
Source: MIBOR as distributed by MLS GRID #22063059 | ||
| 10/23/2024 | Listing removed | $1,799$1/sqft |
Source: MIBOR as distributed by MLS GRID #21991217 | ||
| 10/3/2024 | Price change | $1,799-2.8%$1/sqft |
Source: MIBOR as distributed by MLS GRID #21991217 | ||
| 9/9/2024 | Price change | $1,850-2.6%$1/sqft |
Source: MIBOR as distributed by MLS GRID #21991217 | ||

