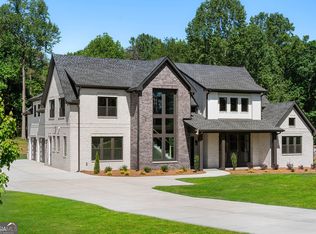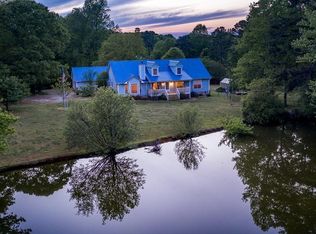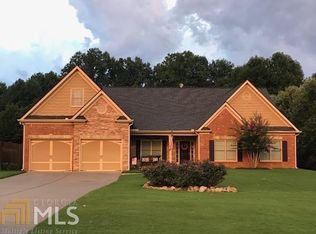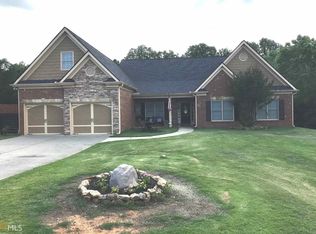Closed
$775,000
838 Murphy Rd, Winder, GA 30680
4beds
--sqft
Single Family Residence
Built in 2024
1.02 Acres Lot
$755,800 Zestimate®
$--/sqft
$3,159 Estimated rent
Home value
$755,800
$695,000 - $824,000
$3,159/mo
Zestimate® history
Loading...
Owner options
Explore your selling options
What's special
Explore the exceptional craftsmanship of this all-brick home, uniquely situated on just over an acre with no HOA. The master suite on the main level is a true retreat, featuring a spa-like bath with a standalone tub and a glass-surround shower. Throughout the home, white oak-engineered hardwood floors add warmth and elegance. The kitchen is a culinary delight with a huge island adorned with waterfall quartz, a farmhouse sink positioned perfectly beneath picture windows, and top-of-the-line stainless steel appliances including a cooktop and wall oven. Additional built-ins throughout the home provide practical, stylish storage solutions. The living area is accented by a cozy fireplace with built-in lighting, surrounded by expansive picture windows that usher in abundant natural light. A secluded office space with a built-in desk and glass door offers privacy and functionality. Upstairs, three bedrooms and a flexible recreation room adapt to your lifestyle needs. One bedroom features an ensuite bath and access to extra storage. Outdoors, enjoy a vaulted covered patio, perfect for relaxation or entertaining. The builder's meticulous attention to trim work and detail is evident, making this home not only move-in ready but also a masterpiece of residential architecture. 6 minutes to Chateau Elan and I-85
Zillow last checked: 8 hours ago
Listing updated: July 15, 2024 at 08:10am
Listed by:
Nicholas Stahl 678-346-0714,
Virtual Properties Realty.com
Bought with:
Brad Weiner, 344368
Realty On Main
Source: GAMLS,MLS#: 10292903
Facts & features
Interior
Bedrooms & bathrooms
- Bedrooms: 4
- Bathrooms: 4
- Full bathrooms: 3
- 1/2 bathrooms: 1
- Main level bathrooms: 1
- Main level bedrooms: 1
Kitchen
- Features: Breakfast Bar, Kitchen Island, Walk-in Pantry
Heating
- Central
Cooling
- Ceiling Fan(s), Central Air
Appliances
- Included: Dishwasher
- Laundry: Other
Features
- Beamed Ceilings, Bookcases, Double Vanity, High Ceilings, Master On Main Level, Walk-In Closet(s)
- Flooring: Hardwood, Tile
- Windows: Double Pane Windows
- Basement: None
- Number of fireplaces: 1
- Fireplace features: Family Room
- Common walls with other units/homes: No Common Walls
Interior area
- Total structure area: 0
- Finished area above ground: 0
- Finished area below ground: 0
Property
Parking
- Parking features: Attached, Garage, Garage Door Opener, Kitchen Level, Side/Rear Entrance
- Has attached garage: Yes
Features
- Levels: Two
- Stories: 2
- Patio & porch: Patio
- Body of water: None
Lot
- Size: 1.02 Acres
- Features: Private
Details
- Parcel number: XX048 243C
Construction
Type & style
- Home type: SingleFamily
- Architectural style: Brick 4 Side,Craftsman
- Property subtype: Single Family Residence
Materials
- Brick
- Foundation: Slab
- Roof: Composition
Condition
- New Construction
- New construction: Yes
- Year built: 2024
Utilities & green energy
- Sewer: Septic Tank
- Water: Public
- Utilities for property: Electricity Available, High Speed Internet, Natural Gas Available, Water Available
Community & neighborhood
Security
- Security features: Smoke Detector(s)
Community
- Community features: None
Location
- Region: Winder
- Subdivision: None
HOA & financial
HOA
- Has HOA: No
- Services included: None
Other
Other facts
- Listing agreement: Exclusive Right To Sell
- Listing terms: Cash,Conventional,FHA,VA Loan
Price history
| Date | Event | Price |
|---|---|---|
| 7/12/2024 | Sold | $775,000-2.9% |
Source: | ||
| 5/20/2024 | Pending sale | $798,000 |
Source: | ||
| 5/3/2024 | Listed for sale | $798,000-0.1% |
Source: | ||
| 4/30/2024 | Listing removed | $799,000 |
Source: | ||
| 4/16/2024 | Listed for sale | $799,000+7890% |
Source: | ||
Public tax history
| Year | Property taxes | Tax assessment |
|---|---|---|
| 2024 | $5,965 +1139.4% | $246,480 +1132.4% |
| 2023 | $481 -14% | $20,000 |
| 2022 | $560 +87.9% | $20,000 +100% |
Find assessor info on the county website
Neighborhood: 30680
Nearby schools
GreatSchools rating
- 5/10Bramlett Elementary SchoolGrades: PK-5Distance: 1.6 mi
- 6/10Russell Middle SchoolGrades: 6-8Distance: 4.1 mi
- 3/10Winder-Barrow High SchoolGrades: 9-12Distance: 4.4 mi
Schools provided by the listing agent
- Elementary: Bramlett
- Middle: Russell
- High: Winder Barrow
Source: GAMLS. This data may not be complete. We recommend contacting the local school district to confirm school assignments for this home.
Get a cash offer in 3 minutes
Find out how much your home could sell for in as little as 3 minutes with a no-obligation cash offer.
Estimated market value$755,800
Get a cash offer in 3 minutes
Find out how much your home could sell for in as little as 3 minutes with a no-obligation cash offer.
Estimated market value
$755,800



