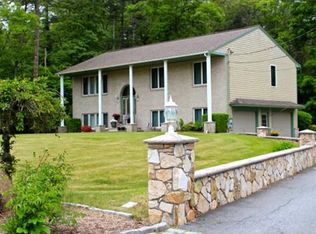1st BUYER FINANCING FELL THROUGH! Gorgeous custom-built home on 1.74 acres of privacy, with stunning curb appeal,lovely porch and gazebo.Lots of beautiful detail work on the exterior of this home.Open floor plan has a step-down living room with beautiful fireplace. Just off this warm living room are French doors leading to a bright sun-room used as an office overlooking the lovely side yard.Home features a lovely kitchen with island, maple cabinets, 4 panel high end doors, skylight, high end appliances and custom molding. Off the kitchen is the large dining room The laundry & bathroom are just off the family room.This home has two zones of radiant heat, central air and vac, two large bedrooms w/very large closets.The grounds are beautifully landscaped with perennials, stone walkways, in ground pool and lovely Koi Pond with waterfall. Over sized septic and a detached garage shed are a bonus. Basement is wide open with very convenient walk out.This home is a real custom gem and a beauty
This property is off market, which means it's not currently listed for sale or rent on Zillow. This may be different from what's available on other websites or public sources.

