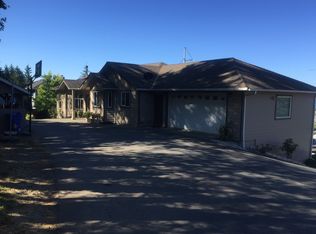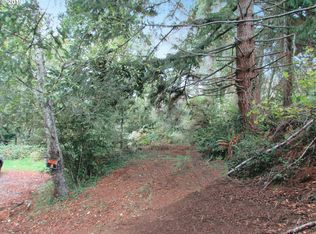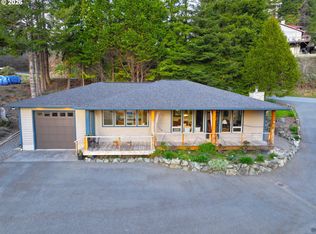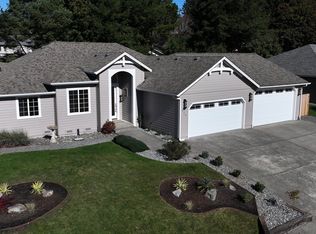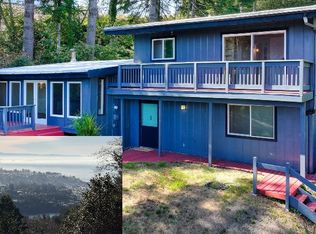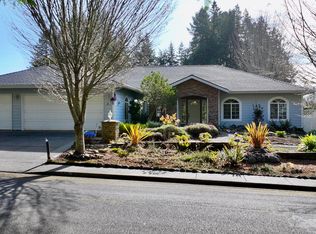Beautiful, well maintained home overlooking part of the harbor and the Ocean in the distance. Absolutely amazing views from here! Very private feel in the back of this home offering mature landscaping, garden area, RV Storage and much more. This is a must see property!
Active
$699,000
838 Marina Heights Rd, Brookings, OR 97415
3beds
1,683sqft
Est.:
Residential, Single Family Residence
Built in 1997
0.53 Acres Lot
$-- Zestimate®
$415/sqft
$-- HOA
What's special
Absolutely amazing viewsRv storageMature landscapingGarden areaVery private feel
- 341 days |
- 839 |
- 16 |
Zillow last checked: 8 hours ago
Listing updated: August 29, 2025 at 03:03am
Listed by:
Rick Clausen 541-476-1299,
John L. Scott Real Estate Grants Pass
Source: RMLS (OR),MLS#: 680930203
Tour with a local agent
Facts & features
Interior
Bedrooms & bathrooms
- Bedrooms: 3
- Bathrooms: 2
- Full bathrooms: 2
- Main level bathrooms: 2
Rooms
- Room types: Laundry, Bedroom 2, Bedroom 3, Dining Room, Family Room, Kitchen, Living Room, Primary Bedroom
Primary bedroom
- Features: Bathroom, Ceiling Fan, Patio, Vaulted Ceiling
- Level: Main
- Area: 260
- Dimensions: 20 x 13
Bedroom 2
- Features: Ceiling Fan, Wallto Wall Carpet
- Level: Main
- Area: 117
- Dimensions: 9 x 13
Bedroom 3
- Features: Ceiling Fan, Laminate Flooring
- Level: Main
- Area: 156
- Dimensions: 12 x 13
Primary bathroom
- Features: Double Sinks, Laminate Flooring, Walkin Closet, Walkin Shower
- Level: Main
- Area: 72
- Dimensions: 9 x 8
Dining room
- Features: Laminate Flooring, Vaulted Ceiling
- Level: Main
- Area: 135
- Dimensions: 9 x 15
Kitchen
- Features: Country Kitchen, Dishwasher, Eat Bar, Microwave, Pantry, Free Standing Range, Free Standing Refrigerator, Laminate Flooring, Peninsula, Solid Surface Countertop
- Level: Main
- Area: 192
- Width: 12
Living room
- Features: Vaulted Ceiling, Wallto Wall Carpet
- Level: Main
- Area: 224
- Dimensions: 14 x 16
Heating
- Forced Air, Heat Pump
Cooling
- Central Air
Appliances
- Included: Dishwasher, Free-Standing Range, Free-Standing Refrigerator, Microwave, Electric Water Heater
- Laundry: Laundry Room
Features
- Ceiling Fan(s), High Ceilings, High Speed Internet, Double Vanity, Walk-In Closet(s), Walkin Shower, Bathtub With Shower, Vaulted Ceiling(s), Country Kitchen, Eat Bar, Pantry, Peninsula, Bathroom, Kitchen Island
- Flooring: Laminate, Wall to Wall Carpet
- Windows: Double Pane Windows, Vinyl Frames
- Basement: None
- Fireplace features: Electric
Interior area
- Total structure area: 1,683
- Total interior livable area: 1,683 sqft
Property
Parking
- Total spaces: 2
- Parking features: Driveway, RV Access/Parking, RV Boat Storage, Garage Door Opener, Attached
- Attached garage spaces: 2
- Has uncovered spaces: Yes
Accessibility
- Accessibility features: Ground Level, Main Floor Bedroom Bath, One Level, Accessibility
Features
- Levels: One
- Stories: 1
- Patio & porch: Covered Deck, Covered Patio, Patio, Porch
- Exterior features: Rain Barrel/Cistern(s), Yard
- Fencing: Fenced
- Has view: Yes
- View description: Bay, City, Ocean
- Has water view: Yes
- Water view: Bay,Ocean
Lot
- Size: 0.53 Acres
- Features: Corner Lot, Gentle Sloping, Sloped, Terraced, SqFt 20000 to Acres1
Details
- Additional structures: Greenhouse, RVParking, RVBoatStorage, Storagenull
- Parcel number: R27491
Construction
Type & style
- Home type: SingleFamily
- Architectural style: Craftsman
- Property subtype: Residential, Single Family Residence
Materials
- Aluminum, Lap Siding
- Foundation: Slab
- Roof: Composition
Condition
- Resale
- New construction: No
- Year built: 1997
Utilities & green energy
- Sewer: Public Sewer
- Water: Public
- Utilities for property: Cable Connected
Community & HOA
HOA
- Has HOA: No
Location
- Region: Brookings
Financial & listing details
- Price per square foot: $415/sqft
- Tax assessed value: $695,180
- Annual tax amount: $3,557
- Date on market: 3/11/2025
- Listing terms: Cash,Conventional,FHA,VA Loan
- Road surface type: Paved
Estimated market value
Not available
Estimated sales range
Not available
Not available
Price history
Price history
| Date | Event | Price |
|---|---|---|
| 5/20/2025 | Price change | $699,000-2.8%$415/sqft |
Source: | ||
| 3/11/2025 | Listed for sale | $719,000+5.8%$427/sqft |
Source: | ||
| 7/21/2022 | Sold | $679,500-6.2%$404/sqft |
Source: | ||
| 6/23/2022 | Pending sale | $724,500$430/sqft |
Source: | ||
| 5/23/2022 | Listed for sale | $724,500+113.1%$430/sqft |
Source: | ||
Public tax history
Public tax history
| Year | Property taxes | Tax assessment |
|---|---|---|
| 2024 | $3,557 +3% | $376,320 +3% |
| 2023 | $3,454 +16.9% | $365,360 +16.9% |
| 2022 | $2,954 +3% | $312,460 +3% |
Find assessor info on the county website
BuyAbility℠ payment
Est. payment
$3,794/mo
Principal & interest
$3240
Property taxes
$309
Home insurance
$245
Climate risks
Neighborhood: 97415
Nearby schools
GreatSchools rating
- 5/10Kalmiopsis Elementary SchoolGrades: K-5Distance: 0.4 mi
- 5/10Azalea Middle SchoolGrades: 6-8Distance: 0.6 mi
- 4/10Brookings-Harbor High SchoolGrades: 9-12Distance: 0.5 mi
Schools provided by the listing agent
- Elementary: Kalmiopsis
- Middle: Azalea
- High: Brookings-Harbr
Source: RMLS (OR). This data may not be complete. We recommend contacting the local school district to confirm school assignments for this home.
- Loading
- Loading
