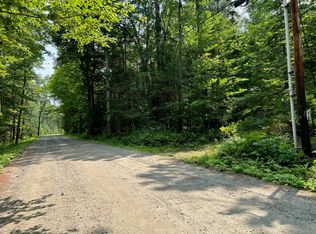Closed
Listed by:
Kathy Snyder,
Mary Mitchell Miller Real Estate Cell:802-384-6674
Bought with: Engel & Volkers Okemo
$480,000
838 Landgrove Road, Londonderry, VT 05148
3beds
1,884sqft
Single Family Residence
Built in 1970
1.53 Acres Lot
$480,600 Zestimate®
$255/sqft
$3,829 Estimated rent
Home value
$480,600
$312,000 - $740,000
$3,829/mo
Zestimate® history
Loading...
Owner options
Explore your selling options
What's special
Walk into a sunlit contemporary home with attention to detail. The tile entry and hardwood floors in LR,DR & Kitchen plus a wood vaulted ceiling in the LR add to the warmth. The stone fireplace with gas insert add to the cozy feel of this home. Lots of natural light shines into an open floor plan with front hall closet and two bedrooms and one bath on the first floor. Both first floor bedrooms open to the back deck. Then head up the hardwood stairs to the primary bedroom which is 15 'x 21' plus an office nook and bathroom. In the basement you will find some crawl space and the rest cement floor and walls and the ability to walk out to back yard.The deck wraps around the side and is bigger in the back. There is plenty of room for a garden. The garage is detached and has room for two vehicles. All of this in a convenience location to shopping (under 2 miles) and 4 major ski areas.
Zillow last checked: 8 hours ago
Listing updated: October 11, 2024 at 12:37pm
Listed by:
Kathy Snyder,
Mary Mitchell Miller Real Estate Cell:802-384-6674
Bought with:
Uli R Donohue
Engel & Volkers Okemo
Source: PrimeMLS,MLS#: 5006897
Facts & features
Interior
Bedrooms & bathrooms
- Bedrooms: 3
- Bathrooms: 2
- Full bathrooms: 1
- 3/4 bathrooms: 1
Heating
- Oil, Baseboard, Hot Water
Cooling
- None
Appliances
- Included: Dishwasher, Dryer, Range Hood, Gas Range, Refrigerator, Washer
- Laundry: In Basement
Features
- Central Vacuum, Ceiling Fan(s), Dining Area, Living/Dining, Primary BR w/ BA, Natural Light, Natural Woodwork, Indoor Storage, Vaulted Ceiling(s)
- Flooring: Carpet, Ceramic Tile, Hardwood
- Windows: Screens, Double Pane Windows
- Basement: Concrete,Concrete Floor,Crawl Space,Interior Stairs,Walkout,Interior Access,Exterior Entry,Interior Entry
- Attic: Attic with Hatch/Skuttle
- Has fireplace: Yes
- Fireplace features: Gas
Interior area
- Total structure area: 2,604
- Total interior livable area: 1,884 sqft
- Finished area above ground: 1,884
- Finished area below ground: 0
Property
Parking
- Total spaces: 4
- Parking features: Dirt, Gravel, Parking Spaces 4
- Garage spaces: 2
Features
- Levels: One and One Half
- Stories: 1
- Exterior features: Deck, Garden
- Frontage length: Road frontage: 220
Lot
- Size: 1.53 Acres
- Features: Country Setting, Landscaped, Open Lot, Sloped, Near Shopping, Near Skiing, Rural
Details
- Parcel number: 35711010641
- Zoning description: rr1
- Other equipment: Standby Generator
Construction
Type & style
- Home type: SingleFamily
- Architectural style: Contemporary
- Property subtype: Single Family Residence
Materials
- Clapboard Exterior
- Foundation: Poured Concrete
- Roof: Shingle
Condition
- New construction: No
- Year built: 1970
Utilities & green energy
- Electric: 200+ Amp Service, Generator
- Sewer: Septic Tank
- Utilities for property: Cable Available, Phone Available
Community & neighborhood
Security
- Security features: Smoke Detector(s)
Location
- Region: Londonderry
Other
Other facts
- Road surface type: Paved
Price history
| Date | Event | Price |
|---|---|---|
| 10/5/2024 | Sold | $480,000-1.8%$255/sqft |
Source: | ||
| 7/26/2024 | Listed for sale | $489,000$260/sqft |
Source: | ||
Public tax history
| Year | Property taxes | Tax assessment |
|---|---|---|
| 2024 | -- | $240,800 |
| 2023 | -- | $240,800 |
| 2022 | -- | $240,800 |
Find assessor info on the county website
Neighborhood: 05148
Nearby schools
GreatSchools rating
- 6/10Flood Brook Usd #20Grades: PK-8Distance: 1.2 mi
- 7/10Green Mountain Uhsd #35Grades: 7-12Distance: 12.3 mi
Schools provided by the listing agent
- Elementary: Flood Brook Elementary School
- Middle: Flood Brook Elementary School
- District: Taconic and Green Regional
Source: PrimeMLS. This data may not be complete. We recommend contacting the local school district to confirm school assignments for this home.

Get pre-qualified for a loan
At Zillow Home Loans, we can pre-qualify you in as little as 5 minutes with no impact to your credit score.An equal housing lender. NMLS #10287.
