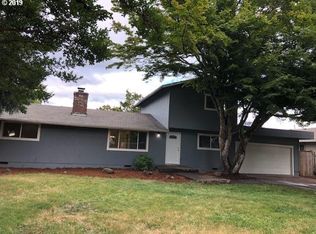Sold
$380,000
838 Hazelnut Ln, Springfield, OR 97478
2beds
1,008sqft
Residential, Single Family Residence
Built in 2000
5,662.8 Square Feet Lot
$379,900 Zestimate®
$377/sqft
$1,704 Estimated rent
Home value
$379,900
$350,000 - $414,000
$1,704/mo
Zestimate® history
Loading...
Owner options
Explore your selling options
What's special
This stunning home is ready for immediate occupancy! Featuring a year old roof and a primary bedroom complete with a walk-in closet and en suite bathroom with a walk-in shower, this home offers both comfort and style. Enjoy the energy efficiency of a year old heat pump with ductless heating and air conditioning. The interior boasts a perfect blend of carpet and laminate flooring, while Hunter Douglas blinds add a touch of elegance. You can relax on the covered porch or entertain on the covered back patio, all set in a spacious yard with a small tool shed. The property is further enhanced by a sprinkler system, ensuring a beautifully manicured lawn and vibrant flower beds. This well-maintained home is perfect for anyone looking to make it their own. Don’t miss the opportunity to call this exceptional house your home!
Zillow last checked: 8 hours ago
Listing updated: May 20, 2025 at 01:59am
Listed by:
Gregory Wirtala 541-485-1400,
Berkshire Hathaway HomeServices Real Estate Professionals
Bought with:
Christi Thompson, 201234291
RE/MAX Integrity
Source: RMLS (OR),MLS#: 602217752
Facts & features
Interior
Bedrooms & bathrooms
- Bedrooms: 2
- Bathrooms: 2
- Full bathrooms: 2
- Main level bathrooms: 2
Primary bedroom
- Features: Ceiling Fan, Ensuite, Walkin Closet, Walkin Shower, Wallto Wall Carpet
- Level: Main
- Area: 140
- Dimensions: 14 x 10
Bedroom 2
- Features: Walkin Closet, Wallto Wall Carpet
- Level: Main
- Area: 121
- Dimensions: 11 x 11
Dining room
- Features: Ceiling Fan, Kitchen Dining Room Combo, Sliding Doors, Laminate Flooring
- Level: Main
- Area: 84
- Dimensions: 12 x 7
Kitchen
- Features: Dishwasher, Disposal, Kitchen Dining Room Combo, Free Standing Range, Laminate Flooring
- Level: Main
- Area: 72
- Width: 8
Living room
- Features: Vaulted Ceiling, Wallto Wall Carpet
- Level: Main
- Area: 224
- Dimensions: 16 x 14
Heating
- Ductless, Mini Split
Cooling
- Has cooling: Yes
Appliances
- Included: Dishwasher, Disposal, Free-Standing Range, Plumbed For Ice Maker, Stainless Steel Appliance(s), Washer/Dryer, Electric Water Heater
- Laundry: Laundry Room
Features
- Ceiling Fan(s), High Speed Internet, Vaulted Ceiling(s), Walk-In Closet(s), Kitchen Dining Room Combo, Walkin Shower
- Flooring: Laminate, Vinyl, Wall to Wall Carpet
- Doors: Sliding Doors
- Windows: Double Pane Windows, Vinyl Frames
- Basement: Crawl Space
Interior area
- Total structure area: 1,008
- Total interior livable area: 1,008 sqft
Property
Parking
- Total spaces: 2
- Parking features: Driveway, Off Street, RV Boat Storage, Garage Door Opener, Attached, Detached
- Attached garage spaces: 2
- Has uncovered spaces: Yes
Accessibility
- Accessibility features: Garage On Main, Main Floor Bedroom Bath, Natural Lighting, One Level, Utility Room On Main, Walkin Shower, Accessibility
Features
- Levels: One
- Stories: 1
- Patio & porch: Covered Deck, Covered Patio, Deck, Patio, Porch
- Exterior features: Yard
- Fencing: Fenced
Lot
- Size: 5,662 sqft
- Features: Level, Sprinkler, SqFt 5000 to 6999
Details
- Additional structures: RVBoatStorage, ToolShed
- Parcel number: 1638798
- Zoning: R1
- Other equipment: Satellite Dish
Construction
Type & style
- Home type: SingleFamily
- Architectural style: Ranch
- Property subtype: Residential, Single Family Residence
Materials
- Vinyl Siding
- Foundation: Concrete Perimeter
- Roof: Composition
Condition
- Resale
- New construction: No
- Year built: 2000
Utilities & green energy
- Sewer: Public Sewer
- Water: Public
- Utilities for property: Cable Connected, Satellite Internet Service
Community & neighborhood
Security
- Security features: Sidewalk
Location
- Region: Springfield
Other
Other facts
- Listing terms: Cash,Conventional,FHA,VA Loan
- Road surface type: Concrete, Paved
Price history
| Date | Event | Price |
|---|---|---|
| 5/14/2025 | Sold | $380,000+4.1%$377/sqft |
Source: | ||
| 4/15/2025 | Pending sale | $365,000$362/sqft |
Source: Berkshire Hathaway HomeServices Real Estate Professionals #602217752 Report a problem | ||
| 4/9/2025 | Listed for sale | $365,000+114.8%$362/sqft |
Source: Berkshire Hathaway HomeServices Real Estate Professionals #602217752 Report a problem | ||
| 4/27/2015 | Sold | $169,900$169/sqft |
Source: | ||
| 4/8/2015 | Pending sale | $169,900$169/sqft |
Source: Hybrid Real Estate #15416467 Report a problem | ||
Public tax history
| Year | Property taxes | Tax assessment |
|---|---|---|
| 2025 | $3,182 +1.6% | $173,546 +3% |
| 2024 | $3,131 +4.4% | $168,492 +3% |
| 2023 | $2,998 +3.4% | $163,585 +3% |
Find assessor info on the county website
Neighborhood: 97478
Nearby schools
GreatSchools rating
- 8/10Douglas Gardens Elementary SchoolGrades: K-5Distance: 0.3 mi
- 6/10Agnes Stewart Middle SchoolGrades: 6-8Distance: 0.6 mi
- 4/10Springfield High SchoolGrades: 9-12Distance: 2.5 mi
Schools provided by the listing agent
- Elementary: Douglas Gardens
- Middle: Agnes Stewart
- High: Springfield
Source: RMLS (OR). This data may not be complete. We recommend contacting the local school district to confirm school assignments for this home.

Get pre-qualified for a loan
At Zillow Home Loans, we can pre-qualify you in as little as 5 minutes with no impact to your credit score.An equal housing lender. NMLS #10287.
