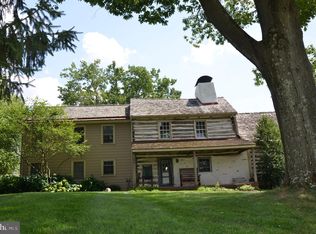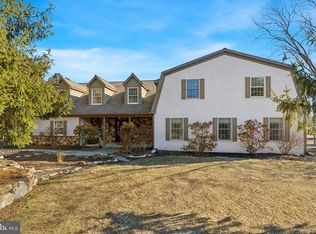This rambling ranch home has just been totally refreshed and boasts it's brand new kitchen with cream cabinetry and under cabinet lighting, corian countertops, stainless appliances and new high hat ceiling lights. Outside the kitchen is a large enclosed porch (a great place for the little ones to play on a rainy day), a utility closet and cabinets and entrance to the ample 2 car garage. Dining room has a built in china closet and new neutral carpet. The living room is bright and sunny with a large picture window, stone fireplace and hardwood flooring. Hallways, bedrooms and office all have hardwood floors. The roomy hall bath is 12 x 5 with large vanity and white tile tub surround. The main bedroom has a full bath with stall shower and 6 x 3 dressing area. The basement will be a real surprise with 3 separate areas and add'l summer kitchen. You will not only be impressed with the condition and size of this home but you will fall in love with the picturesque setting including a horse farm directly across the street and charming duck pond to the side. This is truly country living at it's best and yet so close to West Chester and Exton with all of their conveniences and attractions. Lawn care and snow removal is included in the rent.
This property is off market, which means it's not currently listed for sale or rent on Zillow. This may be different from what's available on other websites or public sources.

