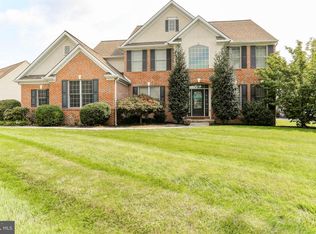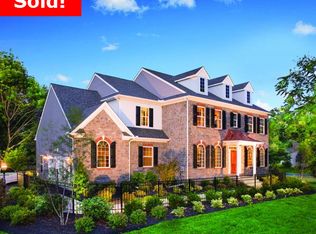Stunning 3618 sq ft Colonial sitting on .45 acres in the popular McGregor Downs neighborhood in the Central York School District featuring a bright and open floor plan with many wonderful upgrades including a new roof in 2018! This home is within walking distance to Cousler Park and convenient to Route 30 and I-83 making it ideal for the commuter. Beautiful hardwood flooring and 9' ceilings can be found throughout the main level. The chef in the family will love the gourmet kitchen with center island, breakfast room, 42" cabinetry and stainless steel appliances. Spacious family room with gas fireplace, opens up to the kitchen making entertaining a breeze. Formal living room and dining room both with crown moldings. Two story foyer with open staircase. Relaxing master suite with double doors, two walk in closets and luxury bath featuring his and her vanities, soaking tub and glass enclosed walk in shower. Three additional bedrooms each with a walk in closet can also be found on the 2nd floor. Spacious 2nd floor game room, ideal for family fun nights. 1st floor laundry room and guest bath. Custom blinds included. Large maintenance free rear deck, nice fenced in back yard, covered front and side porches and nicely landscaped. Heated, oversize attached three car garage. Unfinished lower level with high ceilings awaits your finishing touches. Great location, close to shopping, restaurants and many local amenities. Call today to schedule your private to explore all of the wonderful amenities this home has to offer.
This property is off market, which means it's not currently listed for sale or rent on Zillow. This may be different from what's available on other websites or public sources.


