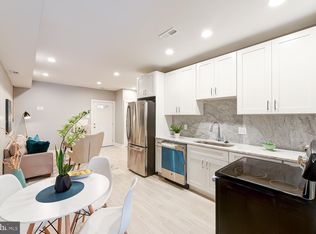Sold for $625,000 on 09/01/23
$625,000
838 Delafield Pl NW, Washington, DC 20011
3beds
1,546sqft
Townhouse
Built in 1925
1,440 Square Feet Lot
$629,500 Zestimate®
$404/sqft
$2,848 Estimated rent
Home value
$629,500
$598,000 - $661,000
$2,848/mo
Zestimate® history
Loading...
Owner options
Explore your selling options
What's special
OPEN HOUSE CANCELLED - UNDER CONTRACT! Welcome home to 838 Delafield Pl NW, an incredible porch-front row home in the heart of Petworth. This home is a perfect blend of original 1925 charm and recent renovations. From the front porch, step right into the living room with hardwood floors and big windows. The adjacent dining room leads into the bright and airy kitchen that has been recently renovated with new appliances, bonus pantry storage and even space for a breakfast table. Upstairs you'll find two sizeable bedrooms with a bonus third bedroom through bedroom two. Renovated full hall bathroom with great storage completes the top floor. The finished basement provides wonderful flex space for a casual living room, overflow guest space or home office. The fully-fenced backyard is not to be missed! Hardscape and lush planting offer space for entertaining or play. Ample street parking and walkable to Sherman Circle, exciting restaurants and retail on Georgia Ave and Upshur St NW plus just minutes from Georgia Ave/Petworth Metro, and Rock Creek Park.
Zillow last checked: 8 hours ago
Listing updated: January 25, 2024 at 01:49am
Listed by:
Liz Mandle 864-704-2965,
Compass
Bought with:
Keith Milne, SP200202110
RLAH @properties
Source: Bright MLS,MLS#: DCDC2107082
Facts & features
Interior
Bedrooms & bathrooms
- Bedrooms: 3
- Bathrooms: 1
- Full bathrooms: 1
Basement
- Area: 868
Heating
- Hot Water, Natural Gas
Cooling
- Window Unit(s), Electric
Appliances
- Included: Dishwasher, Disposal, Dryer, Microwave, Oven/Range - Gas, Washer, Water Heater, Gas Water Heater
- Laundry: In Basement
Features
- Breakfast Area, Ceiling Fan(s), Crown Molding, Dining Area, Floor Plan - Traditional, Kitchen - Table Space
- Flooring: Hardwood, Tile/Brick, Wood
- Windows: Window Treatments
- Basement: Walk-Out Access,Partially Finished,Rear Entrance,Windows,Workshop,Interior Entry
- Has fireplace: No
Interior area
- Total structure area: 2,072
- Total interior livable area: 1,546 sqft
- Finished area above ground: 1,204
- Finished area below ground: 342
Property
Parking
- Parking features: On Street
- Has uncovered spaces: Yes
Accessibility
- Accessibility features: None
Features
- Levels: Three
- Stories: 3
- Pool features: None
Lot
- Size: 1,440 sqft
- Features: Unknown Soil Type
Details
- Additional structures: Above Grade, Below Grade
- Parcel number: 3010//0182
- Zoning: 00
- Special conditions: Standard
Construction
Type & style
- Home type: Townhouse
- Architectural style: Colonial
- Property subtype: Townhouse
Materials
- Brick
- Foundation: Block
Condition
- New construction: No
- Year built: 1925
Utilities & green energy
- Sewer: Public Sewer
- Water: Public
Community & neighborhood
Location
- Region: Washington
- Subdivision: Petworth
Other
Other facts
- Listing agreement: Exclusive Right To Sell
- Ownership: Fee Simple
Price history
| Date | Event | Price |
|---|---|---|
| 9/1/2023 | Sold | $625,000+1%$404/sqft |
Source: | ||
| 8/12/2023 | Contingent | $619,000$400/sqft |
Source: | ||
| 8/9/2023 | Listed for sale | $619,000-3.3%$400/sqft |
Source: | ||
| 9/22/2022 | Listing removed | $639,900$414/sqft |
Source: | ||
| 9/16/2022 | Listed for sale | $639,900+64.1%$414/sqft |
Source: | ||
Public tax history
| Year | Property taxes | Tax assessment |
|---|---|---|
| 2025 | $4,376 +3.5% | $604,680 +3.4% |
| 2024 | $4,229 +5.5% | $584,620 +2.1% |
| 2023 | $4,009 +8.7% | $572,710 +11.7% |
Find assessor info on the county website
Neighborhood: Petworth
Nearby schools
GreatSchools rating
- 8/10John Lewis Elementary SchoolGrades: PK-5Distance: 0.4 mi
- 6/10MacFarland Middle SchoolGrades: 6-8Distance: 0.4 mi
- 4/10Roosevelt High School @ MacFarlandGrades: 9-12Distance: 0.5 mi
Schools provided by the listing agent
- District: District Of Columbia Public Schools
Source: Bright MLS. This data may not be complete. We recommend contacting the local school district to confirm school assignments for this home.

Get pre-qualified for a loan
At Zillow Home Loans, we can pre-qualify you in as little as 5 minutes with no impact to your credit score.An equal housing lender. NMLS #10287.
Sell for more on Zillow
Get a free Zillow Showcase℠ listing and you could sell for .
$629,500
2% more+ $12,590
With Zillow Showcase(estimated)
$642,090