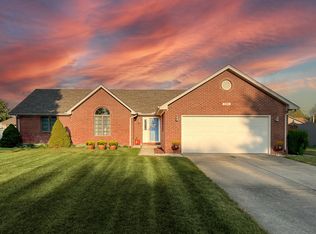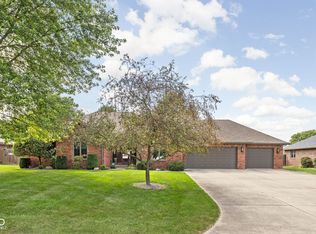Sold
$324,000
838 Deerfield Rd, Anderson, IN 46012
4beds
2,610sqft
Residential, Single Family Residence
Built in 1996
0.33 Acres Lot
$336,500 Zestimate®
$124/sqft
$2,028 Estimated rent
Home value
$336,500
$283,000 - $400,000
$2,028/mo
Zestimate® history
Loading...
Owner options
Explore your selling options
What's special
This spacious single-story brick ranch in Lindberg Estates has room for everyone with 4 bedrooms, a bonus room, and 3 full baths spread out over more than 2,600 square feet. The layout is super functional, all on one level, with a great mix of open spaces and private rooms. Lots of big-ticket items have already been taken care of-roof is just 4 years old, HVAC is less than 10, water heater is 5, luxury vinyl plank flooring 5 and the garage door replaced 3 yrs ago. In 2020, the crawl space was encapsulated and the attic got new insulation and a fan, so the home is solid from top to bottom. Fresh paint in the great room and dining area gives it a nice, updated feel. Outside, you'll love the decorative concrete patio, the lush landscaping, and the fully fenced backyard-perfect for relaxing, entertaining, or letting the kiddos and dog run around! It's a great home that's been VERY well taken care of and is totally move-in ready.
Zillow last checked: 8 hours ago
Listing updated: July 16, 2025 at 10:47am
Listing Provided by:
Heather Upton 317-572-5589,
Keller Williams Indy Metro NE,
Jeff Upton 317-572-5589,
Keller Williams Indy Metro NE
Bought with:
Kade Koch
Highgarden Real Estate
Source: MIBOR as distributed by MLS GRID,MLS#: 22034506
Facts & features
Interior
Bedrooms & bathrooms
- Bedrooms: 4
- Bathrooms: 3
- Full bathrooms: 3
- Main level bathrooms: 3
- Main level bedrooms: 4
Primary bedroom
- Level: Main
- Area: 208 Square Feet
- Dimensions: 16x13
Bedroom 2
- Level: Main
- Area: 140 Square Feet
- Dimensions: 10x14
Bedroom 3
- Level: Main
- Area: 110 Square Feet
- Dimensions: 10x11
Bedroom 4
- Level: Main
- Area: 120 Square Feet
- Dimensions: 10x12
Bonus room
- Level: Main
- Area: 240 Square Feet
- Dimensions: 12x20
Dining room
- Level: Main
- Area: 88 Square Feet
- Dimensions: 8x11
Great room
- Level: Main
- Area: 525 Square Feet
- Dimensions: 25x21
Kitchen
- Features: Tile-Ceramic
- Level: Main
- Area: 273 Square Feet
- Dimensions: 13x21
Heating
- Forced Air, Natural Gas
Cooling
- Central Air
Appliances
- Included: Dishwasher, Disposal, Gas Water Heater, Gas Oven, Refrigerator
Features
- Attic Access, Double Vanity, Vaulted Ceiling(s), Eat-in Kitchen
- Has basement: No
- Attic: Access Only
- Number of fireplaces: 1
- Fireplace features: Electric
Interior area
- Total structure area: 2,610
- Total interior livable area: 2,610 sqft
Property
Parking
- Total spaces: 2
- Parking features: Attached, Concrete, Garage Door Opener
- Attached garage spaces: 2
Features
- Levels: One
- Stories: 1
- Patio & porch: Covered, Patio, Porch
Lot
- Size: 0.33 Acres
- Features: Mature Trees
Details
- Additional structures: Storage
- Parcel number: 481204300027000033
- Special conditions: None
- Horse amenities: None
Construction
Type & style
- Home type: SingleFamily
- Architectural style: Ranch
- Property subtype: Residential, Single Family Residence
Materials
- Brick
- Foundation: Block
Condition
- New construction: No
- Year built: 1996
Utilities & green energy
- Electric: 200+ Amp Service
- Water: Public
Community & neighborhood
Location
- Region: Anderson
- Subdivision: Lindbergh Estates
Price history
| Date | Event | Price |
|---|---|---|
| 7/15/2025 | Sold | $324,000-3.3%$124/sqft |
Source: | ||
| 6/2/2025 | Pending sale | $334,900$128/sqft |
Source: | ||
| 5/9/2025 | Price change | $334,900-1.5%$128/sqft |
Source: | ||
| 4/25/2025 | Listed for sale | $339,900+88.8%$130/sqft |
Source: | ||
| 7/14/2014 | Sold | $180,000-2.7%$69/sqft |
Source: | ||
Public tax history
| Year | Property taxes | Tax assessment |
|---|---|---|
| 2024 | $2,362 +0.3% | $232,400 +9.5% |
| 2023 | $2,354 +12.9% | $212,200 +0.7% |
| 2022 | $2,085 +8.5% | $210,800 +13% |
Find assessor info on the county website
Neighborhood: 46012
Nearby schools
GreatSchools rating
- 3/10Eastside Elementary SchoolGrades: K-4Distance: 2.4 mi
- 5/10Highland Jr High SchoolGrades: 7-8Distance: 0.9 mi
- 3/10Anderson High SchoolGrades: 9-12Distance: 5.2 mi
Schools provided by the listing agent
- Middle: Highland Middle School
Source: MIBOR as distributed by MLS GRID. This data may not be complete. We recommend contacting the local school district to confirm school assignments for this home.
Get a cash offer in 3 minutes
Find out how much your home could sell for in as little as 3 minutes with a no-obligation cash offer.
Estimated market value
$336,500
Get a cash offer in 3 minutes
Find out how much your home could sell for in as little as 3 minutes with a no-obligation cash offer.
Estimated market value
$336,500

