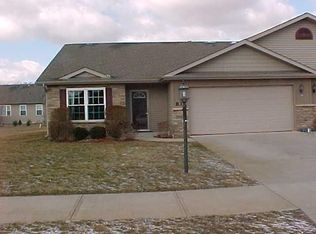Closed
$244,000
838 Daisy Cir NE, Demotte, IN 46310
2beds
1,453sqft
Single Family Residence
Built in 2019
6,098.4 Square Feet Lot
$261,800 Zestimate®
$168/sqft
$2,258 Estimated rent
Home value
$261,800
Estimated sales range
Not available
$2,258/mo
Zestimate® history
Loading...
Owner options
Explore your selling options
What's special
Welcome to your dream home in DeMotte! Step into this inviting home featuring a spacious open concept layout, perfect for modern living and entertaining. The large country kitchen boasts a peninsula, making meal preparation and hosting gatherings a breeze. With electrical outlets conveniently located in the pantry, keeping your kitchen appliances organized and powered up has never been easier. The primary bedroom offers a peaceful retreat with a walk-in closet and ensuite bath, providing both privacy and convenience. Enjoy seamless indoor-outdoor living with a patio door leading to the fenced backyard and concrete patio, ideal for relaxing or outdoor dining. Vaulted ceilings and abundant natural light enhance the airy feel of the home, creating a welcoming ambiance throughout. Additional highlights include a two-car garage with door opener and exterior keypad, providing secure access directly into the spacious laundry room. Experience the ease and comfort of single-level living in this thoughtfully designed paired patio condo. Schedule your showing today and make this delightful home yours!
Zillow last checked: 8 hours ago
Listing updated: June 10, 2024 at 08:09pm
Listed by:
Sherry Green,
Crown Real Estate Group, LLC 219-661-6950
Bought with:
Jessica Bryan, RB19001827
RE/MAX Executives
Source: NIRA,MLS#: 802703
Facts & features
Interior
Bedrooms & bathrooms
- Bedrooms: 2
- Bathrooms: 2
- Full bathrooms: 2
Primary bedroom
- Description: Walk-in closet, ensuite bath
- Area: 204
- Dimensions: 17.0 x 12.0
Bedroom 2
- Area: 143
- Dimensions: 13.0 x 11.0
Kitchen
- Description: Country kitchen
- Area: 209
- Dimensions: 19.0 x 11.0
Laundry
- Description: Wash tub, crawl space access, garagae access
- Area: 85
- Dimensions: 17.0 x 5.0
Living room
- Description: Vaulted Ceiling
- Area: 221
- Dimensions: 17.0 x 13.0
Heating
- Natural Gas, Forced Air
Appliances
- Included: Dishwasher, Range Hood, Water Softener Rented, Stainless Steel Appliance(s), Self Cleaning Oven, Refrigerator, Exhaust Fan, Microwave, Gas Water Heater
- Laundry: Gas Dryer Hookup, Washer Hookup, Sink, Main Level, Laundry Room
Features
- Ceiling Fan(s), Vaulted Ceiling(s), Walk-In Closet(s), Open Floorplan, Pantry, High Ceilings, Laminate Counters, Country Kitchen, Chandelier
- Basement: Concrete,Storage Space,Sump Pump,Crawl Space
- Has fireplace: No
Interior area
- Total structure area: 1,453
- Total interior livable area: 1,453 sqft
- Finished area above ground: 1,453
Property
Parking
- Total spaces: 2
- Parking features: Attached, Garage Door Opener, On Street, Lighted, Kitchen Level, Inside Entrance, Garage Faces Front, Concrete
- Attached garage spaces: 2
Features
- Levels: One
- Patio & porch: Patio
- Exterior features: Private Yard
- Fencing: Back Yard,Vinyl
- Has view: Yes
- View description: Neighborhood
- Frontage length: 52
Lot
- Size: 6,098 sqft
- Dimensions: 52 x 115
- Features: Front Yard, Sprinklers In Front, Sprinklers In Rear, Landscaped, Level
Details
- Parcel number: 371523000125.001025
- Zoning description: Residential
Construction
Type & style
- Home type: SingleFamily
- Architectural style: Ranch
- Property subtype: Single Family Residence
- Attached to another structure: Yes
Condition
- New construction: No
- Year built: 2019
Utilities & green energy
- Sewer: Public Sewer
- Water: Well
- Utilities for property: Electricity Connected, Water Connected, Underground Utilities, Sewer Available, Phone Available, Natural Gas Connected, Natural Gas Available
Community & neighborhood
Community
- Community features: Curbs, Sidewalks
Location
- Region: Demotte
- Subdivision: Morningside Condos
HOA & financial
HOA
- Has HOA: Yes
- HOA fee: $140 monthly
- Amenities included: Maintenance Grounds, Snow Removal
- Services included: Maintenance Grounds, Snow Removal
- Association name: Morningside HOA, Inc. - Gail Lhotka
- Association phone: 219-987-8273
Other
Other facts
- Listing agreement: Exclusive Right To Sell
- Listing terms: Cash,Conventional
- Road surface type: Asphalt
Price history
| Date | Event | Price |
|---|---|---|
| 6/10/2024 | Sold | $244,000+1.7%$168/sqft |
Source: | ||
| 4/25/2024 | Listed for sale | $239,900$165/sqft |
Source: | ||
Public tax history
| Year | Property taxes | Tax assessment |
|---|---|---|
| 2024 | $1,199 +5.8% | $229,900 +12.6% |
| 2023 | $1,134 +8.4% | $204,200 +14.2% |
| 2022 | $1,046 -2.6% | $178,800 +12.2% |
Find assessor info on the county website
Neighborhood: 46310
Nearby schools
GreatSchools rating
- 7/10DeMotte Elementary SchoolGrades: PK-3Distance: 1.4 mi
- 5/10Kankakee Valley Middle SchoolGrades: 6-8Distance: 20.4 mi
- 8/10Kankakee Valley High SchoolGrades: 9-12Distance: 4.2 mi
Schools provided by the listing agent
- Elementary: DeMotte Elementary School
- High: Kankakee Valley High School
Source: NIRA. This data may not be complete. We recommend contacting the local school district to confirm school assignments for this home.
Get a cash offer in 3 minutes
Find out how much your home could sell for in as little as 3 minutes with a no-obligation cash offer.
Estimated market value$261,800
Get a cash offer in 3 minutes
Find out how much your home could sell for in as little as 3 minutes with a no-obligation cash offer.
Estimated market value
$261,800
