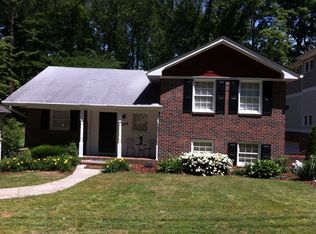Custom newer construction by Dresser Homes just steps from Syndey Marcus Park and only two blocks from Morningside Elementary School, Piedmont Park and the Atlanta Beltline. Beautifully situated on a premier lot in Morningside, this incredible home (4,940 sf) offers the very best of Intown living! The open floor plan, large living spaces and walls of windows create perfect everyday living and entertaining spaces. Boasting the finest craftsmanship with elevated details throughout. Three full finished floors offers endless opportunities to the discerning, Intown buyer. A covered front porch welcomes you and seamlessly connects to the living and dining spaces with the circular, covered, fireside loggia off the living room offering countless opportunities to relax and entertain. An open-kitchen with eat-in breakfast nook flows into a generous family room and also connects to a walk-in pantry, office and two car garage on the main level. Upstairs host a gorgeous owner's suite with vaulted ceilings and a spa-like bath along with 3 additional bedrooms with full baths and a sun-drenched landing with built in seating. Lower, terrace level host a kitchenette, family room and separate media lounge along with the 5th bedroom and full bath - The terrace level also offers walk-out access to stone patio and back yard with lush, mature landscaping surround the entire property.
This property is off market, which means it's not currently listed for sale or rent on Zillow. This may be different from what's available on other websites or public sources.
