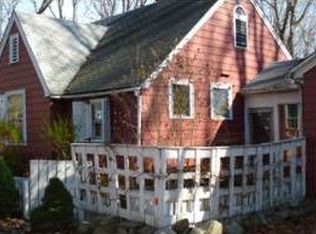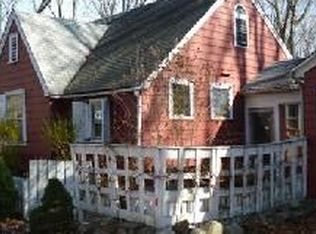Sold for $513,000 on 07/02/25
$513,000
838 Centerville Rd, Warwick, RI 02886
3beds
2,560sqft
Single Family Residence
Built in 1950
0.79 Acres Lot
$520,300 Zestimate®
$200/sqft
$3,792 Estimated rent
Home value
$520,300
$468,000 - $578,000
$3,792/mo
Zestimate® history
Loading...
Owner options
Explore your selling options
What's special
This completely remodeled 1 family home with possible in-law apartment and walk out basement is set on almost 35,000 SF in the heart of Warwick. A huge sun-drenched, wrap around balcony overlooks the sprawling back yard, which features plenty of grass, a majestic brook, and a 1 and a half car detached garage. This cape has a bedroom on each of the 3 floors, has been soundproofed, and meticulously refinished. Solar panels, which will be paid off at closing by the sellers, add to the enjoyment with free electricity. The top floor, features the primary bedroom with a huge walk in closet, and a separate room for an office and storage. The main floor boasts beautiful hardwood floors, lots of natural light, and an open concept living and dining room with French doors that lead to the back deck. The updated kitchen showcases granite countertops and stainless appliances, and the new modern full bath adds a touch of elegance. Downstairs the possible in-law apartment flaunts a kitchen so new that the appliances and granite countertops have yet to be used. The spacious bedroom has an en-suite bathroom and the bright living room walks out to the lush yard. In addition, the structural integrity of the house has been upgraded, the detached garage has been approved as an ADU, and the sellers are including their ride on mower to help you keep your green lawn beautiful. Come see what makes this magnificent home radiate. Thank you.
Zillow last checked: 8 hours ago
Listing updated: July 08, 2025 at 10:46am
Listed by:
Eric Ouhrabka 401-921-5011,
HomeSmart Professionals
Bought with:
Victoria Nguyen, RES.0043073
Abbott Properties, LLC
Source: StateWide MLS RI,MLS#: 1383270
Facts & features
Interior
Bedrooms & bathrooms
- Bedrooms: 3
- Bathrooms: 2
- Full bathrooms: 2
Bathroom
- Features: Bath w Shower Stall
Heating
- Electric, Oil, Heat Pump, Solar
Cooling
- Ductless
Appliances
- Included: Electric Water Heater, Dishwasher, Dryer, Microwave, Oven/Range, Refrigerator, Washer
Features
- Wall (Dry Wall), Stairs, Insulation (Ceiling), Insulation (Floors), Insulation (Walls)
- Flooring: Ceramic Tile, Hardwood
- Basement: Full,Interior and Exterior,Finished,Bath/Stubbed,Bedroom(s),Kitchen,Living Room
- Has fireplace: No
- Fireplace features: None
Interior area
- Total structure area: 1,728
- Total interior livable area: 2,560 sqft
- Finished area above ground: 1,728
- Finished area below ground: 832
Property
Parking
- Total spaces: 8
- Parking features: Detached
- Garage spaces: 1
Lot
- Size: 0.79 Acres
- Features: Sidewalks
Details
- Parcel number: WARWM242B0020L0000
- Special conditions: Conventional/Market Value
Construction
Type & style
- Home type: SingleFamily
- Architectural style: Cape Cod
- Property subtype: Single Family Residence
Materials
- Dry Wall, Vinyl Siding
- Foundation: Concrete Perimeter
Condition
- New construction: No
- Year built: 1950
Utilities & green energy
- Electric: 200+ Amp Service
- Sewer: Septic Tank
- Utilities for property: Water Connected
Community & neighborhood
Location
- Region: Warwick
- Subdivision: Centerville
Price history
| Date | Event | Price |
|---|---|---|
| 7/2/2025 | Sold | $513,000-0.8%$200/sqft |
Source: | ||
| 5/2/2025 | Pending sale | $517,000$202/sqft |
Source: | ||
| 4/24/2025 | Listed for sale | $517,000+27.7%$202/sqft |
Source: | ||
| 10/31/2023 | Sold | $405,000+1.3%$158/sqft |
Source: | ||
| 9/9/2023 | Pending sale | $399,900$156/sqft |
Source: | ||
Public tax history
| Year | Property taxes | Tax assessment |
|---|---|---|
| 2025 | $4,709 | $325,400 |
| 2024 | $4,709 +2.3% | $325,400 +0.3% |
| 2023 | $4,602 -3.2% | $324,300 +27.8% |
Find assessor info on the county website
Neighborhood: 02886
Nearby schools
GreatSchools rating
- 9/10Scott SchoolGrades: K-5Distance: 0.2 mi
- 5/10Winman Junior High SchoolGrades: 6-8Distance: 0.5 mi
- 5/10Toll Gate High SchoolGrades: 9-12Distance: 0.5 mi

Get pre-qualified for a loan
At Zillow Home Loans, we can pre-qualify you in as little as 5 minutes with no impact to your credit score.An equal housing lender. NMLS #10287.
Sell for more on Zillow
Get a free Zillow Showcase℠ listing and you could sell for .
$520,300
2% more+ $10,406
With Zillow Showcase(estimated)
$530,706
