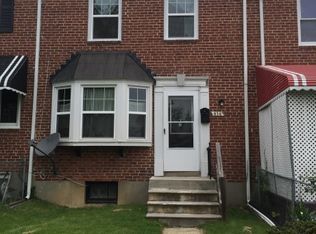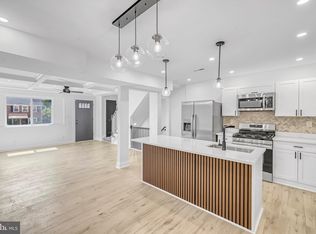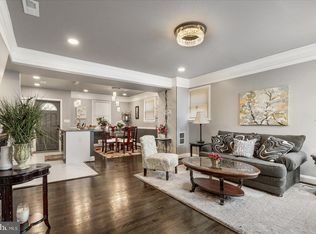Sold for $206,000
$206,000
838 Benninghaus Rd, Baltimore, MD 21212
3beds
1,330sqft
Townhouse
Built in 1950
-- sqft lot
$203,600 Zestimate®
$155/sqft
$1,957 Estimated rent
Home value
$203,600
$177,000 - $234,000
$1,957/mo
Zestimate® history
Loading...
Owner options
Explore your selling options
What's special
Welcome to 838 Benninghaus Rd, a move-in-ready single-family home in the heart of Baltimore’s vibrant Mid-Govans neighborhood. Offering over 1,300 square feet of living space, this home features 4 bedrooms and 2 full bathrooms, making it a great fit for growing families, first-time buyers, or anyone looking for extra space to work from home or host guests. Step inside to find a functional, flowing layout with central air conditioning, in-unit laundry, and generous living spaces filled with natural light. Whether you're relaxing with family or entertaining friends, this home offers the perfect mix of comfort and convenience. Outside, the home boasts great curb appeal and is located just a short walk from Govans Elementary School, with easy access to shopping, dining, and major commuter routes. Don’t miss your chance to own a solid, well-maintained home in a neighborhood that’s full of charm and community feel.
Zillow last checked: 8 hours ago
Listing updated: September 05, 2025 at 05:38am
Listed by:
Mike Myslinski 410-952-0286,
Kelly and Co Realty, LLC
Bought with:
Judy McMaster, 5019808
Weichert, Realtors - Integrity Home Team
Source: Bright MLS,MLS#: MDBA2172404
Facts & features
Interior
Bedrooms & bathrooms
- Bedrooms: 3
- Bathrooms: 2
- Full bathrooms: 2
Primary bedroom
- Features: Flooring - HardWood, Ceiling Fan(s)
- Level: Upper
- Area: 168 Square Feet
- Dimensions: 14 x 12
Bedroom 2
- Features: Flooring - HardWood
- Level: Upper
- Area: 120 Square Feet
- Dimensions: 12 x 10
Bedroom 3
- Features: Flooring - HardWood
- Level: Upper
- Area: 84 Square Feet
- Dimensions: 12 x 7
Dining room
- Features: Flooring - HardWood, Chair Rail, Crown Molding
- Level: Main
- Area: 130 Square Feet
- Dimensions: 13 x 10
Kitchen
- Features: Flooring - Vinyl, Granite Counters, Kitchen - Gas Cooking
- Level: Main
- Area: 91 Square Feet
- Dimensions: 13 x 7
Living room
- Features: Flooring - HardWood
- Level: Main
- Area: 210 Square Feet
- Dimensions: 15 x 14
Office
- Features: Flooring - Carpet
- Level: Lower
- Area: 154 Square Feet
- Dimensions: 14 x 11
Heating
- Radiator, Natural Gas
Cooling
- Central Air, Electric
Appliances
- Included: Dryer, Washer, Dishwasher, Microwave, Refrigerator, Stainless Steel Appliance(s), Cooktop, Disposal, Oven, Six Burner Stove, Water Heater, Gas Water Heater
- Laundry: Dryer In Unit, Has Laundry, Hookup, Lower Level, Washer In Unit
Features
- Ceiling Fan(s), Chair Railings, Crown Molding, Floor Plan - Traditional, Formal/Separate Dining Room, Soaking Tub, Bathroom - Stall Shower, Bathroom - Tub Shower, Upgraded Countertops, Dry Wall
- Flooring: Carpet, Ceramic Tile, Hardwood, Wood
- Doors: Six Panel
- Windows: Double Pane Windows, Double Hung, Vinyl Clad, Skylight(s)
- Basement: Other
- Has fireplace: No
Interior area
- Total structure area: 1,620
- Total interior livable area: 1,330 sqft
- Finished area above ground: 1,080
- Finished area below ground: 250
Property
Parking
- Parking features: On Street
- Has uncovered spaces: Yes
Accessibility
- Accessibility features: None
Features
- Levels: Three
- Stories: 3
- Patio & porch: Deck, Patio
- Pool features: None
- Has view: Yes
- View description: Garden
Lot
- Features: Landscaped
Details
- Additional structures: Above Grade, Below Grade
- Parcel number: 0327515140C077
- Zoning: R-6
- Special conditions: Standard
Construction
Type & style
- Home type: Townhouse
- Architectural style: Traditional,Colonial
- Property subtype: Townhouse
Materials
- Brick
- Foundation: Other
Condition
- New construction: No
- Year built: 1950
Utilities & green energy
- Sewer: Public Sewer
- Water: Public
Community & neighborhood
Security
- Security features: Main Entrance Lock, Smoke Detector(s)
Location
- Region: Baltimore
- Subdivision: Govans
- Municipality: Baltimore City
Other
Other facts
- Listing agreement: Exclusive Right To Sell
- Ownership: Fee Simple
Price history
| Date | Event | Price |
|---|---|---|
| 9/5/2025 | Sold | $206,000$155/sqft |
Source: | ||
| 7/23/2025 | Pending sale | $206,000$155/sqft |
Source: | ||
| 7/17/2025 | Listed for sale | $206,000$155/sqft |
Source: | ||
| 7/4/2025 | Pending sale | $206,000+0.5%$155/sqft |
Source: | ||
| 7/3/2025 | Price change | $205,000-2.4%$154/sqft |
Source: | ||
Public tax history
| Year | Property taxes | Tax assessment |
|---|---|---|
| 2025 | -- | $118,100 +5.6% |
| 2024 | $2,638 | $111,800 |
| 2023 | $2,638 | $111,800 |
Find assessor info on the county website
Neighborhood: Mid-Govans
Nearby schools
GreatSchools rating
- 3/10Govans Elementary SchoolGrades: PK-5,7Distance: 0.2 mi
- 1/10Reginald F. Lewis High SchoolGrades: 9-12Distance: 1.8 mi
- NABaltimore I.T. AcademyGrades: 6-8Distance: 0.4 mi
Schools provided by the listing agent
- District: Baltimore City Public Schools
Source: Bright MLS. This data may not be complete. We recommend contacting the local school district to confirm school assignments for this home.
Get pre-qualified for a loan
At Zillow Home Loans, we can pre-qualify you in as little as 5 minutes with no impact to your credit score.An equal housing lender. NMLS #10287.


