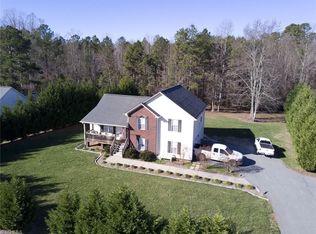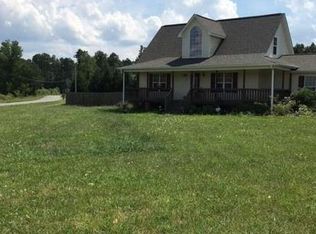Closed
$320,000
838 Beckner Rd, Lexington, NC 27292
3beds
1,501sqft
Single Family Residence
Built in 2006
0.99 Acres Lot
$328,700 Zestimate®
$213/sqft
$1,816 Estimated rent
Home value
$328,700
$276,000 - $391,000
$1,816/mo
Zestimate® history
Loading...
Owner options
Explore your selling options
What's special
Rare find! Beautifully updated & move-in ready home on a 1 acre lot in the desirable High Rock Lake area. This home features a spacious living room with a vaulted ceiling, which is open to the kitchen & dining area. The primary suite has a walk-in closet and a nicely renovated bath with granite counters, dual sinks, new plumbing & light fixtures and vinyl plank flooring. In the kitchen, the cabinets have been painted and have new cabinet doors & slow close drawers, plus there is a brand new dishwasher. Other updates include fresh paint throughout, new carpeting, renovated hall bath and 2 new sliding glass doors leading to the newly built 21' x 12' deck. Also per the sellers, recent crawl space work includes new subfloor insulation, new moisture barrier & drainage system. Outside, the huge backyard has been regraded and now has a nice stand of grass, plus there is some fresh landscaping in the front beds. Located just 3.7 miles from the nearest High Rock Lake public boating access-WOW!
Zillow last checked: 8 hours ago
Listing updated: March 21, 2025 at 01:04pm
Listing Provided by:
Glen Tucker glentucker@remax.net,
RE/MAX Leading Edge
Bought with:
Mechelle Kuld
TMR Realty, Inc.
Source: Canopy MLS as distributed by MLS GRID,MLS#: 4210398
Facts & features
Interior
Bedrooms & bathrooms
- Bedrooms: 3
- Bathrooms: 2
- Full bathrooms: 2
- Main level bedrooms: 3
Primary bedroom
- Level: Main
Bedroom s
- Level: Main
Bedroom s
- Level: Main
Breakfast
- Level: Main
Dining area
- Level: Main
Kitchen
- Level: Main
Laundry
- Level: Main
Living room
- Level: Main
Heating
- Heat Pump
Cooling
- Central Air
Appliances
- Included: Dishwasher, Electric Range, Microwave
- Laundry: Laundry Room
Features
- Attic Other, Walk-In Closet(s)
- Flooring: Carpet, Vinyl
- Has basement: No
- Attic: Other
- Fireplace features: Gas Log, Living Room
Interior area
- Total structure area: 1,501
- Total interior livable area: 1,501 sqft
- Finished area above ground: 1,501
- Finished area below ground: 0
Property
Parking
- Total spaces: 2
- Parking features: Attached Garage, Garage on Main Level
- Attached garage spaces: 2
Features
- Levels: One
- Stories: 1
- Patio & porch: Deck
Lot
- Size: 0.99 Acres
Details
- Parcel number: 0603600000003G00
- Zoning: RS
- Special conditions: Standard
Construction
Type & style
- Home type: SingleFamily
- Property subtype: Single Family Residence
Materials
- Stucco, Synthetic Stucco, Vinyl
- Foundation: Crawl Space
- Roof: Shingle
Condition
- New construction: No
- Year built: 2006
Utilities & green energy
- Sewer: Septic Installed
- Water: Public
Community & neighborhood
Location
- Region: Lexington
- Subdivision: None
Other
Other facts
- Listing terms: Cash,Conventional,FHA,USDA Loan,VA Loan
- Road surface type: Asphalt, Paved
Price history
| Date | Event | Price |
|---|---|---|
| 3/21/2025 | Sold | $320,000-1.5%$213/sqft |
Source: | ||
| 2/19/2025 | Pending sale | $325,000$217/sqft |
Source: | ||
| 2/5/2025 | Price change | $325,000-5.8%$217/sqft |
Source: | ||
| 1/4/2025 | Listed for sale | $345,000+165.4%$230/sqft |
Source: | ||
| 7/7/2011 | Sold | $130,000-3.6% |
Source: | ||
Public tax history
| Year | Property taxes | Tax assessment |
|---|---|---|
| 2025 | $967 | $144,290 |
| 2024 | $967 | $144,290 |
| 2023 | $967 | $144,290 |
Find assessor info on the county website
Neighborhood: 27292
Nearby schools
GreatSchools rating
- 4/10Southmont Elementary SchoolGrades: PK-5Distance: 1 mi
- 8/10Central Davidson MiddleGrades: 6-8Distance: 6.8 mi
- 3/10Central Davidson HighGrades: 9-12Distance: 6.8 mi
Schools provided by the listing agent
- Elementary: Southmont
- Middle: Central Davidson
- High: Central Davidson
Source: Canopy MLS as distributed by MLS GRID. This data may not be complete. We recommend contacting the local school district to confirm school assignments for this home.

Get pre-qualified for a loan
At Zillow Home Loans, we can pre-qualify you in as little as 5 minutes with no impact to your credit score.An equal housing lender. NMLS #10287.
Sell for more on Zillow
Get a free Zillow Showcase℠ listing and you could sell for .
$328,700
2% more+ $6,574
With Zillow Showcase(estimated)
$335,274
