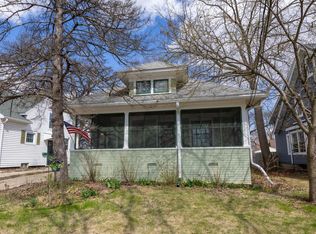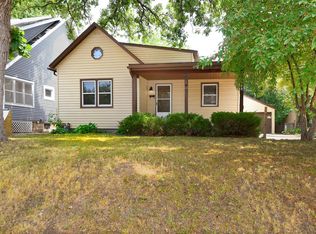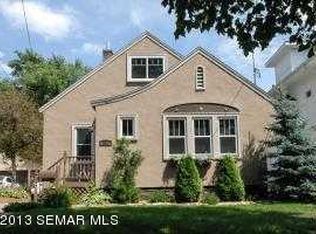Closed
$238,650
838 5th Ave SE, Rochester, MN 55904
4beds
2,541sqft
Single Family Residence
Built in 1930
4,791.6 Square Feet Lot
$274,900 Zestimate®
$94/sqft
$1,835 Estimated rent
Home value
$274,900
$258,000 - $291,000
$1,835/mo
Zestimate® history
Loading...
Owner options
Explore your selling options
What's special
This charming 1930 built 2-story home offers all the character, convenience and comfortable living spaces you're looking for close to shopping, downtown, and Mayo Clinic. You'll love all the natural light, original hardwood floors, arched doorways, front porch and fenced backyard. Three bedrooms and updated full bath upstairs, as well as the main level bedroom with access to the 3/4 bath on the main floor offer living spaces not typically found in similar homes. This sweet kitchen is huge and offers tons of storage and stainless appliances. Lots of potential downstairs to finish office space or a family room. Schedule a showing today!
Zillow last checked: 8 hours ago
Listing updated: May 06, 2025 at 06:31pm
Listed by:
Trudi Westberg 507-990-3168,
Keller Williams Premier Realty
Bought with:
Andrew Kroll
Kris Lindahl Real Estate
Source: NorthstarMLS as distributed by MLS GRID,MLS#: 6383202
Facts & features
Interior
Bedrooms & bathrooms
- Bedrooms: 4
- Bathrooms: 2
- Full bathrooms: 1
- 3/4 bathrooms: 1
Bedroom 1
- Level: Main
Bedroom 2
- Level: Upper
Bedroom 3
- Level: Upper
Bedroom 4
- Level: Upper
Bathroom
- Level: Main
Bathroom
- Level: Upper
Dining room
- Level: Main
Kitchen
- Level: Main
Laundry
- Level: Basement
Living room
- Level: Main
Porch
- Level: Main
Heating
- Forced Air
Cooling
- Central Air
Appliances
- Included: Dishwasher, Dryer, Gas Water Heater, Microwave, Range, Refrigerator, Washer, Water Softener Owned
Features
- Basement: Block,Full,Unfinished
- Has fireplace: No
Interior area
- Total structure area: 2,541
- Total interior livable area: 2,541 sqft
- Finished area above ground: 1,709
- Finished area below ground: 0
Property
Parking
- Total spaces: 1
- Parking features: Detached, Concrete
- Garage spaces: 1
Accessibility
- Accessibility features: None
Features
- Levels: Two
- Stories: 2
- Patio & porch: Front Porch
- Fencing: Full
Lot
- Size: 4,791 sqft
- Dimensions: 37 x 133 x 37 x 133
Details
- Foundation area: 845
- Parcel number: 640132001135
- Zoning description: Residential-Single Family
Construction
Type & style
- Home type: SingleFamily
- Property subtype: Single Family Residence
Materials
- Vinyl Siding, Frame
- Roof: Asphalt
Condition
- Age of Property: 95
- New construction: No
- Year built: 1930
Utilities & green energy
- Gas: Natural Gas
- Sewer: City Sewer/Connected
- Water: City Water/Connected
Community & neighborhood
Location
- Region: Rochester
- Subdivision: Auditors A
HOA & financial
HOA
- Has HOA: No
Other
Other facts
- Road surface type: Paved
Price history
| Date | Event | Price |
|---|---|---|
| 7/11/2023 | Sold | $238,650+1.6%$94/sqft |
Source: | ||
| 6/18/2023 | Pending sale | $235,000$92/sqft |
Source: | ||
| 6/9/2023 | Listed for sale | $235,000+36.2%$92/sqft |
Source: | ||
| 10/27/2017 | Sold | $172,500-6.7%$68/sqft |
Source: Public Record | ||
| 9/25/2017 | Pending sale | $184,900$73/sqft |
Source: Handy Andy Real Estate Experts, Inc. #4083023 | ||
Public tax history
| Year | Property taxes | Tax assessment |
|---|---|---|
| 2024 | $3,195 | $249,100 -1.1% |
| 2023 | -- | $251,900 +5.8% |
| 2022 | $2,516 +5.4% | $238,100 +32.1% |
Find assessor info on the county website
Neighborhood: Slatterly Park
Nearby schools
GreatSchools rating
- 2/10Riverside Central Elementary SchoolGrades: PK-5Distance: 0.3 mi
- 9/10Mayo Senior High SchoolGrades: 8-12Distance: 0.9 mi
- 4/10Kellogg Middle SchoolGrades: 6-8Distance: 1.9 mi
Get a cash offer in 3 minutes
Find out how much your home could sell for in as little as 3 minutes with a no-obligation cash offer.
Estimated market value
$274,900
Get a cash offer in 3 minutes
Find out how much your home could sell for in as little as 3 minutes with a no-obligation cash offer.
Estimated market value
$274,900


