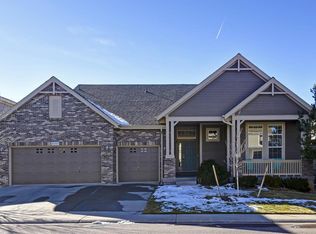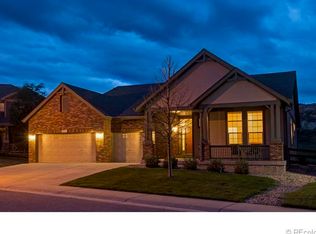Sold for $866,000 on 02/04/25
$866,000
8379 Hackamore Road, Littleton, CO 80125
3beds
5,070sqft
Single Family Residence
Built in 2006
7,841 Square Feet Lot
$862,700 Zestimate®
$171/sqft
$3,566 Estimated rent
Home value
$862,700
$820,000 - $906,000
$3,566/mo
Zestimate® history
Loading...
Owner options
Explore your selling options
What's special
Welcome to this beautiful 3-bedroom, 3-bath home that perfectly blends comfort, style, and natural beauty. Situated on a lot backing to open space, this property offers unparalleled views of the surrounding cliffs and wildlife.
The home features a spacious family room with a cozy fireplace that flows seamlessly into the open kitchen and eating area, creating a warm and inviting space for relaxation and entertaining. A formal dining room adds a touch of elegance, while a versatile living room doubles as an office. The family room also boasts a wet bar with glass cabinets, perfect for showcasing your favorite glassware.
The expansive master suite includes an ensuite bath, while two additional bedrooms provide comfort and flexibility for family or guests. Outside, a large deck offers a tranquil space to enjoy the stunning views of the cliffs and wildlife, while the zero-scaped backyard ensures low-maintenance living.
Completing the home is a gigantic unfinished basement with rough-in plumbing, offering endless possibilities for customization to suit your needs. This property is a rare gem, combining modern conveniences with serene natural surroundings.
Zillow last checked: 8 hours ago
Listing updated: February 10, 2025 at 04:31pm
Listed by:
Jim Loveridge 303-520-5683 jim@jlsells.net,
Keller Williams Integrity Real Estate LLC
Bought with:
Michelle Wolfe, 100070146
8z Real Estate
Source: REcolorado,MLS#: 6901072
Facts & features
Interior
Bedrooms & bathrooms
- Bedrooms: 3
- Bathrooms: 3
- Full bathrooms: 2
- 1/2 bathrooms: 1
- Main level bathrooms: 3
- Main level bedrooms: 3
Primary bedroom
- Description: Tray Ceiling With Ceiling Fan And 5 Piece Master Bath
- Level: Main
Bedroom
- Description: Ceiling Fan And Walk-In Closet
- Level: Main
Bedroom
- Level: Main
Bathroom
- Description: Huge Soaking Tub, Separate Shower, Dual Sinks, Toilet Closet And Large Walk-In Closet
- Level: Main
Bathroom
- Description: Dual Sinks, Shower And Tub Combo
- Level: Main
Bathroom
- Level: Main
Dining room
- Description: Formal Dining Room With Chandelier
- Level: Main
Family room
- Description: Light And Bright With Fireplace And Wet Bar, Open To Kitchen
- Level: Main
Kitchen
- Description: Large Eat-In Kitchen With Granite Counters, Stainless Steel Appliances And Island
- Level: Main
Laundry
- Description: Washer And Dryer Included With Utility Sink
- Level: Main
Office
- Description: Large Study With French Doors, Ceiling Fan And Tray Ceiling
- Level: Main
Heating
- Forced Air
Cooling
- Central Air
Appliances
- Included: Cooktop, Dishwasher, Double Oven, Dryer, Microwave, Refrigerator, Washer
- Laundry: In Unit
Features
- Built-in Features, Ceiling Fan(s), Eat-in Kitchen, Five Piece Bath, Granite Counters, High Ceilings, Kitchen Island, Open Floorplan, Primary Suite, Walk-In Closet(s), Wet Bar
- Flooring: Carpet, Vinyl, Wood
- Basement: Full,Unfinished
- Number of fireplaces: 1
- Fireplace features: Family Room
- Common walls with other units/homes: No Common Walls
Interior area
- Total structure area: 5,070
- Total interior livable area: 5,070 sqft
- Finished area above ground: 2,554
- Finished area below ground: 0
Property
Parking
- Total spaces: 3
- Parking features: Garage - Attached
- Attached garage spaces: 3
Features
- Levels: One
- Stories: 1
- Patio & porch: Covered, Deck, Front Porch
- Exterior features: Private Yard
- Fencing: Full
Lot
- Size: 7,841 sqft
- Features: Greenbelt, Many Trees, Open Space
Details
- Parcel number: R0453421
- Zoning: PDU
- Special conditions: Standard
Construction
Type & style
- Home type: SingleFamily
- Property subtype: Single Family Residence
Materials
- Frame
- Roof: Composition
Condition
- Year built: 2006
Utilities & green energy
- Sewer: Public Sewer
- Water: Public
Community & neighborhood
Location
- Region: Littleton
- Subdivision: Chatfield Farms
HOA & financial
HOA
- Has HOA: Yes
- HOA fee: $496 annually
- Amenities included: Trail(s)
- Services included: Recycling, Snow Removal
- Association name: Chatfield Farms
- Association phone: 720-974-4259
Other
Other facts
- Listing terms: Cash,Conventional,FHA,VA Loan
- Ownership: Corporation/Trust
- Road surface type: Paved
Price history
| Date | Event | Price |
|---|---|---|
| 2/4/2025 | Sold | $866,000-5.4%$171/sqft |
Source: | ||
| 1/18/2025 | Pending sale | $915,000$180/sqft |
Source: | ||
| 1/10/2025 | Listed for sale | $915,000+117.6%$180/sqft |
Source: | ||
| 12/14/2006 | Sold | $420,523$83/sqft |
Source: Public Record | ||
Public tax history
| Year | Property taxes | Tax assessment |
|---|---|---|
| 2025 | $5,011 -0.7% | $53,050 -9% |
| 2024 | $5,045 +43.7% | $58,320 -1% |
| 2023 | $3,511 -4.3% | $58,890 +45.4% |
Find assessor info on the county website
Neighborhood: 80125
Nearby schools
GreatSchools rating
- NARoxborough Elementary SchoolGrades: PK-2Distance: 0.6 mi
- 6/10Ranch View Middle SchoolGrades: 7-8Distance: 5.3 mi
- 9/10Thunderridge High SchoolGrades: 9-12Distance: 5.5 mi
Schools provided by the listing agent
- Elementary: Roxborough
- Middle: Ranch View
- High: Thunderridge
- District: Douglas RE-1
Source: REcolorado. This data may not be complete. We recommend contacting the local school district to confirm school assignments for this home.
Get a cash offer in 3 minutes
Find out how much your home could sell for in as little as 3 minutes with a no-obligation cash offer.
Estimated market value
$862,700
Get a cash offer in 3 minutes
Find out how much your home could sell for in as little as 3 minutes with a no-obligation cash offer.
Estimated market value
$862,700

