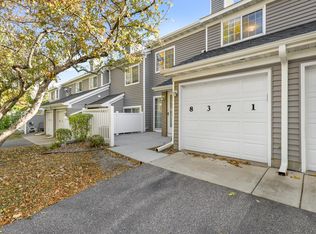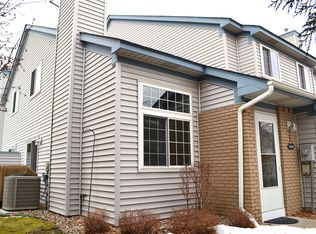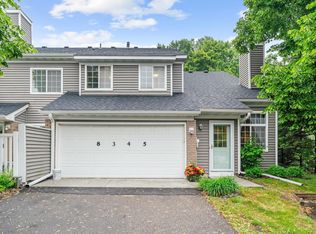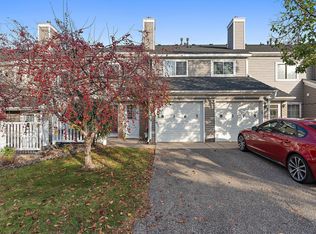Closed
$214,000
8379 Corcoran Cir #47, Inver Grove Heights, MN 55076
2beds
1,076sqft
Townhouse Side x Side
Built in 1992
-- sqft lot
$210,600 Zestimate®
$199/sqft
$1,915 Estimated rent
Home value
$210,600
$196,000 - $225,000
$1,915/mo
Zestimate® history
Loading...
Owner options
Explore your selling options
What's special
Welcome home to 8379 Corcoran Circle! This move-in ready 2BD/1BA townhome has been lovingly cared for over the years. The open-concept main level features brand new LVT flooring, a spacious living room with gas fireplace & a tastefully updated dining room & kitchen with plenty of counter and storage space! Updates to the kitchen & dining room include: New Lighting, resurfaced countertops, SS appliances (w/ brand new range, refrigerator & dishwasher), new matte black hardware, & new kitchen faucet. A front private patio off the living room completes the Main Level. The upper level features 2 generously sized Bedrooms with ample closet space & natural light, as well as a Full BA w/brand new lighting, faucet, & hardware. All other lighting & Door knobs have been updated throughout the home as well. Water heater replaced just last year. Excellent Inver Grove Heights location with easy access to shopping, restaurants, schools and parks!
Zillow last checked: 8 hours ago
Listing updated: August 21, 2025 at 07:39am
Listed by:
Adam B. Benedict 651-226-3928,
Re/Max Advantage Plus
Bought with:
Marjorie Weinhagen
Keller Williams Premier Realty
Source: NorthstarMLS as distributed by MLS GRID,MLS#: 6726873
Facts & features
Interior
Bedrooms & bathrooms
- Bedrooms: 2
- Bathrooms: 1
- Full bathrooms: 1
Bedroom 1
- Level: Upper
- Area: 204 Square Feet
- Dimensions: 17x12
Bedroom 2
- Level: Upper
- Area: 168 Square Feet
- Dimensions: 14x12
Kitchen
- Level: Main
- Area: 110 Square Feet
- Dimensions: 10x11
Living room
- Level: Main
- Area: 260 Square Feet
- Dimensions: 20x13
Heating
- Forced Air
Cooling
- Central Air
Appliances
- Included: Dishwasher, Disposal, Dryer, Gas Water Heater, Microwave, Range, Refrigerator, Washer, Water Softener Owned
Features
- Basement: None
- Number of fireplaces: 1
- Fireplace features: Gas, Living Room
Interior area
- Total structure area: 1,076
- Total interior livable area: 1,076 sqft
- Finished area above ground: 1,076
- Finished area below ground: 0
Property
Parking
- Total spaces: 1
- Parking features: Attached, Garage Door Opener
- Attached garage spaces: 1
- Has uncovered spaces: Yes
Accessibility
- Accessibility features: None
Features
- Levels: Two
- Stories: 2
- Patio & porch: Patio
- Pool features: None
- Fencing: Privacy
Details
- Foundation area: 620
- Parcel number: 207150004047
- Zoning description: Residential-Single Family
Construction
Type & style
- Home type: Townhouse
- Property subtype: Townhouse Side x Side
- Attached to another structure: Yes
Materials
- Metal Siding, Vinyl Siding
Condition
- Age of Property: 33
- New construction: No
- Year built: 1992
Utilities & green energy
- Electric: Circuit Breakers
- Gas: Natural Gas
- Sewer: City Sewer/Connected
- Water: City Water/Connected
Community & neighborhood
Location
- Region: Inver Grove Heights
- Subdivision: Springwood Ponds
HOA & financial
HOA
- Has HOA: Yes
- HOA fee: $281 monthly
- Services included: Hazard Insurance, Lawn Care, Maintenance Grounds, Professional Mgmt, Trash, Snow Removal
- Association name: Gassen Management
- Association phone: 952-922-5575
Other
Other facts
- Road surface type: Paved
Price history
| Date | Event | Price |
|---|---|---|
| 8/20/2025 | Sold | $214,000+2%$199/sqft |
Source: | ||
| 7/15/2025 | Pending sale | $209,900$195/sqft |
Source: | ||
| 7/5/2025 | Listing removed | $209,900$195/sqft |
Source: | ||
| 6/27/2025 | Price change | $209,900-2.4%$195/sqft |
Source: | ||
| 5/29/2025 | Listed for sale | $215,000$200/sqft |
Source: | ||
Public tax history
Tax history is unavailable.
Neighborhood: 55076
Nearby schools
GreatSchools rating
- 5/10Pine Bend Elementary SchoolGrades: PK-5Distance: 1.6 mi
- 4/10Inver Grove Heights Middle SchoolGrades: 6-8Distance: 0.9 mi
- 5/10Simley Senior High SchoolGrades: 9-12Distance: 1 mi
Get a cash offer in 3 minutes
Find out how much your home could sell for in as little as 3 minutes with a no-obligation cash offer.
Estimated market value
$210,600
Get a cash offer in 3 minutes
Find out how much your home could sell for in as little as 3 minutes with a no-obligation cash offer.
Estimated market value
$210,600



