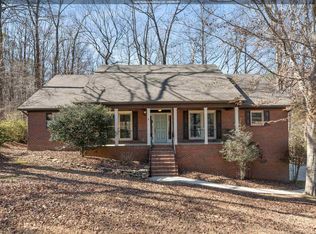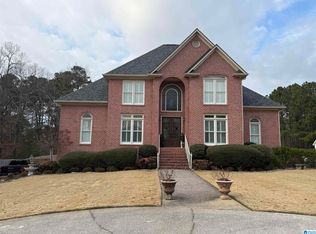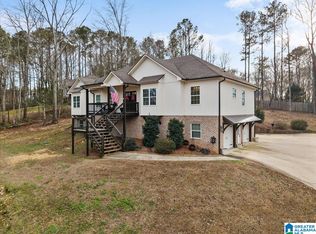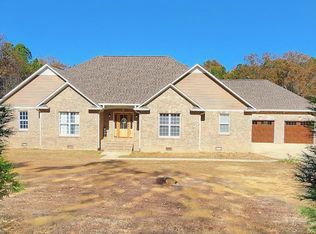BREATH TAKING VIEWS!!! See Mt.Cheaha from the back of this custom-built home with 3+/-AC. This unique home features open floor plan, gourmet kitchen with breakfast bar for 6, eating area w/trey ceiling, Cypress wood cabinets, Great room w/rock FP and cathedral ceilings. Dedicated FRML DR room w/trey ceilings. 2 additional BRs and a master suite on the main level. This master suite has a see thru gas fireplace, garden tub with mountain views, separate oversized tiled shower with stacked stone surround; also, features walk-in closets and double vanities. Main level has Pecan Hardwood floors. The 15-foot-tall basement ceilings are a dream. Poured concrete wall and workshop. Car lift
Under contract
$799,000
8378 Pine Mountain Rd, Springville, AL 35146
4beds
3,184sqft
Est.:
Single Family Residence
Built in 2005
3.16 Acres Lot
$-- Zestimate®
$251/sqft
$-- HOA
What's special
Gas fireplaceBasement ceilingsMountain viewsMaster suiteGarden tubDouble vanitiesWalk-in closets
- 215 days |
- 110 |
- 2 |
Zillow last checked: 8 hours ago
Listing updated: December 22, 2025 at 06:44am
Listed by:
Nancy Drinkard 205-368-6556,
RE/MAX MarketPlace
Source: ValleyMLS,MLS#: 21895360
Facts & features
Interior
Bedrooms & bathrooms
- Bedrooms: 4
- Bathrooms: 3
- Full bathrooms: 3
Rooms
- Room types: Foyer, Master Bedroom, Living Room, Bedroom 2, Dining Room, Bedroom 3, Kitchen, Bedroom 4, Family Room, Breakfast, Great Room, Butlers Pantry, Office/Study, Bedroom, Laundry
Primary bedroom
- Features: 10’ + Ceiling, Ceiling Fan(s), Crown Molding, Fireplace, Recessed Lighting, Smooth Ceiling, Wood Floor, Walk-In Closet(s)
- Level: First
- Area: 168
- Dimensions: 12 x 14
Bedroom 2
- Level: First
- Area: 100
- Dimensions: 10 x 10
Bedroom 3
- Level: First
- Area: 100
- Dimensions: 10 x 10
Bedroom 4
- Level: Second
- Area: 196
- Dimensions: 14 x 14
Dining room
- Level: First
- Area: 120
- Dimensions: 12 x 10
Kitchen
- Features: 10’ + Ceiling, Bay WDW, Ceiling Fan(s), Crown Molding, Eat-in Kitchen, Granite Counters, Kitchen Island, Recessed Lighting, Smooth Ceiling, Wood Floor
- Level: First
- Area: 168
- Dimensions: 12 x 14
Living room
- Features: 10’ + Ceiling, Ceiling Fan(s), Fireplace, Recessed Lighting, Smooth Ceiling, Wood Floor
- Level: First
- Area: 192
- Dimensions: 12 x 16
Heating
- Central 1, See Remarks
Cooling
- Central 1
Appliances
- Included: Double Oven, Dishwasher, Microwave, Refrigerator, Gas Cooktop
Features
- Open Floorplan
- Basement: Basement
- Number of fireplaces: 2
- Fireplace features: Two
Interior area
- Total interior livable area: 3,184 sqft
Property
Parking
- Parking features: Workshop in Garage, Garage Faces Side, Garage-Four Car, Assigned, Basement, Circular Driveway
Features
- Levels: One
- Stories: 1
- Patio & porch: Deck, Covered Patio
- Has view: Yes
- View description: Bluff/Brow
- Body of water: Flint River
Lot
- Size: 3.16 Acres
- Features: Cleared
- Topography: See Remarks
Details
- Parcel number: 1406140000001.004
Construction
Type & style
- Home type: SingleFamily
- Architectural style: Ranch
- Property subtype: Single Family Residence
Condition
- New construction: No
- Year built: 2005
Utilities & green energy
- Sewer: Public Sewer
Community & HOA
Community
- Subdivision: Metes And Bounds
HOA
- Has HOA: No
Location
- Region: Springville
Financial & listing details
- Price per square foot: $251/sqft
- Tax assessed value: $620,700
- Annual tax amount: $2,430
- Date on market: 7/29/2025
Estimated market value
Not available
Estimated sales range
Not available
Not available
Price history
Price history
| Date | Event | Price |
|---|---|---|
| 12/22/2025 | Contingent | $799,000$251/sqft |
Source: | ||
| 11/4/2025 | Price change | $799,000-6%$251/sqft |
Source: | ||
| 9/9/2025 | Price change | $850,000-10.5%$267/sqft |
Source: | ||
| 7/19/2025 | Listed for sale | $950,000+66.7%$298/sqft |
Source: | ||
| 7/23/2018 | Sold | $570,000$179/sqft |
Source: | ||
Public tax history
Public tax history
| Year | Property taxes | Tax assessment |
|---|---|---|
| 2024 | $2,430 | $62,080 |
| 2023 | $2,430 +67.8% | $62,080 +3.4% |
| 2022 | $1,448 +18.3% | $60,020 +18% |
| 2021 | $1,224 | $50,860 |
| 2020 | $1,224 -7.8% | $50,860 -7.6% |
| 2019 | $1,327 +41.6% | $55,060 +40.6% |
| 2018 | $937 | $39,160 |
| 2017 | -- | $39,160 |
| 2016 | -- | $39,160 |
| 2015 | $960 | $39,160 -2.3% |
| 2014 | $960 | $40,100 |
| 2013 | -- | $40,100 |
| 2012 | -- | $40,100 |
| 2011 | -- | $40,100 -1.2% |
| 2010 | -- | $40,580 |
| 2009 | -- | $40,580 |
| 2008 | -- | $40,580 +8.1% |
| 2006 | -- | $37,540 |
Find assessor info on the county website
BuyAbility℠ payment
Est. payment
$3,968/mo
Principal & interest
$3695
Property taxes
$273
Climate risks
Neighborhood: 35146
Getting around
6 / 100
Car-DependentNearby schools
GreatSchools rating
- 6/10Springville Elementary SchoolGrades: PK-5Distance: 2.8 mi
- 10/10Springville Middle SchoolGrades: 6-8Distance: 3 mi
- 10/10Springville High SchoolGrades: 9-12Distance: 4.1 mi
Schools provided by the listing agent
- Elementary: Springville
- Middle: Springville
- High: Springville
Source: ValleyMLS. This data may not be complete. We recommend contacting the local school district to confirm school assignments for this home.





