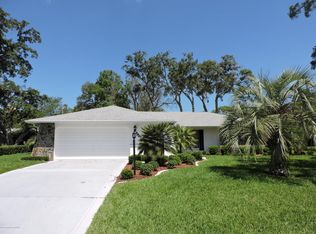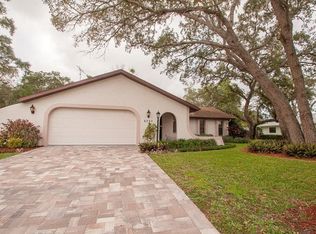Very Motivated Seller in Spring Hill, FL the hidden gem of Hernando county. This spacious Three Bedroom, Two Bathroom, Pool home is Move-in-Ready, and Immaculate. With mature landscaping and generous yard the Curb Appeal speaks for itself. The Solar Heated Pool is in a screened enclosure which features a ceramic tile lanai perfect for relaxing after a hard days work. The entryway opens into a warm, spacious Living Room, with vaulted ceilings and abounding sunlight. The Living Room, Dining Room and Family Room are all open and center around the gorgeous Kitchen. Featuring Stainless Steel appliances, Granite countertops and Custom built in, wood cabinetry. The cabinets and drawers were thoughtfully planned out to maximize space and convenience and pull it all together to create a culinary dream. A few of the elements that you will love is the abundance of windows and sliding glass doors to bring the outside in, a custom built in bookshelf in the Family Room, a large two car garage and the Inside Laundry. The Master Bedroom offers a large walk in closet and private bathroom which features a stand up shower. The Split floor plan is perfect for a new family or would be conducive to multi-generational living. This home is not in a Flood Zone FLOOD INSURANCE NOT required! Situated in a tranquil neighborhood in Spring Hill and conveniently located to everything; Spring Hill belongs to Florida's Nature Coast region and is in the Tampa-St. Petersburg-Clearwater metro area, making this home a true treasure.
This property is off market, which means it's not currently listed for sale or rent on Zillow. This may be different from what's available on other websites or public sources.

