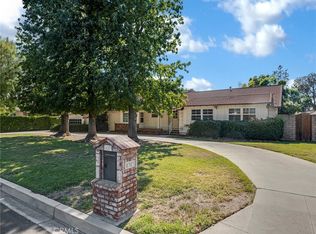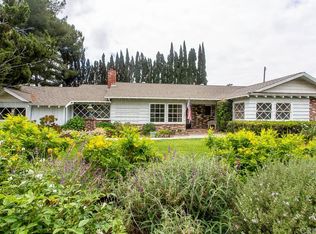Sold for $1,450,000 on 01/23/25
Listing Provided by:
Carlos Aguilera DRE #01428789 818-335-4076,
Vision Realty & Associates, Inc.
Bought with: Park Regency Realty
$1,450,000
8377 Paso Robles Ave, Northridge, CA 91325
4beds
3,242sqft
Single Family Residence
Built in 1958
0.45 Acres Lot
$1,789,200 Zestimate®
$447/sqft
$6,597 Estimated rent
Home value
$1,789,200
$1.63M - $1.97M
$6,597/mo
Zestimate® history
Loading...
Owner options
Explore your selling options
What's special
Welcome to this stunning single-story home nestled on a quiet cul-de-sac in the heart of Sherwood Forest. Spanning over 3,200 square feet, this 4-bed, 3-bath, and a separate office home sits on a huge lot, offering ample privacy and a serene environment. This mid-century gem combines classic architectural charm with some modern upgrades. As you enter, you're greeted by an open floor plan that seamlessly connects the living, dining, kitchen, and family rooms, perfect for entertaining with amazing views of the lush backyard. The huge open kitchen boasts granite countertops, Viking stainless steel appliances, and an incredibly large island. The front yard has a large circular driveway with an additional access leading to an spacious 2 car detached garage. Attached to the garage, there is a music studio which can be perfect for artists, producers, or anyone who needs a dedicated creative space. The backyard is a true oasis, featuring a large patio for outdoor dining, a sparkling pool, several fruit trees, a vegetable garden, and mature landscaping. It's the perfect setting for relaxation! This home is definitely a must see!!
Zillow last checked: 8 hours ago
Listing updated: January 25, 2025 at 03:03pm
Listing Provided by:
Carlos Aguilera DRE #01428789 818-335-4076,
Vision Realty & Associates, Inc.
Bought with:
Rodney Gonzalez, DRE #01456378
Park Regency Realty
Source: CRMLS,MLS#: SR24216814 Originating MLS: California Regional MLS
Originating MLS: California Regional MLS
Facts & features
Interior
Bedrooms & bathrooms
- Bedrooms: 4
- Bathrooms: 3
- Full bathrooms: 3
- Main level bathrooms: 3
- Main level bedrooms: 4
Heating
- Central
Cooling
- Central Air
Appliances
- Included: Double Oven
- Laundry: Laundry Room
Features
- Crown Molding, Granite Counters, Open Floorplan
- Flooring: Wood
- Has fireplace: Yes
- Fireplace features: Living Room
- Common walls with other units/homes: No Common Walls
Interior area
- Total interior livable area: 3,242 sqft
Property
Parking
- Total spaces: 4
- Parking features: Attached Carport, Circular Driveway, Driveway, RV Access/Parking
- Garage spaces: 2
- Carport spaces: 2
- Covered spaces: 4
Features
- Levels: One
- Stories: 1
- Entry location: Entry way
- Patio & porch: Patio, See Remarks
- Has private pool: Yes
- Pool features: Private
- Spa features: None
- Fencing: Wrought Iron
- Has view: Yes
- View description: Pool
Lot
- Size: 0.45 Acres
- Features: Cul-De-Sac, Sprinklers In Rear, Sprinklers In Front
Details
- Parcel number: 2690018029
- Zoning: LARA
- Special conditions: Standard
Construction
Type & style
- Home type: SingleFamily
- Architectural style: Mid-Century Modern
- Property subtype: Single Family Residence
Materials
- Copper Plumbing
- Foundation: Raised
- Roof: Composition
Condition
- New construction: No
- Year built: 1958
Utilities & green energy
- Sewer: Public Sewer
- Water: Public
Community & neighborhood
Community
- Community features: Storm Drain(s)
Location
- Region: Northridge
Other
Other facts
- Listing terms: Cash,Cash to New Loan,Conventional
Price history
| Date | Event | Price |
|---|---|---|
| 1/23/2025 | Sold | $1,450,000-3.3%$447/sqft |
Source: | ||
| 12/28/2024 | Pending sale | $1,500,000$463/sqft |
Source: | ||
| 11/9/2024 | Listed for sale | $1,500,000$463/sqft |
Source: | ||
| 11/7/2024 | Pending sale | $1,500,000+172.7%$463/sqft |
Source: | ||
| 7/12/2013 | Sold | $550,000-7.6%$170/sqft |
Source: Public Record | ||
Public tax history
| Year | Property taxes | Tax assessment |
|---|---|---|
| 2025 | $17,932 +43.4% | $1,009,700 +2% |
| 2024 | $12,505 +1.9% | $989,903 +2% |
| 2023 | $12,269 +4.8% | $970,495 +2% |
Find assessor info on the county website
Neighborhood: Northridge
Nearby schools
GreatSchools rating
- 7/10Dearborn Elementary Charter SchoolGrades: K-5Distance: 1.1 mi
- 7/10Oliver Wendell Holmes Middle SchoolGrades: 6-8Distance: 1.2 mi
- 6/10Northridge Academy HighGrades: 9-12Distance: 1.9 mi
Get a cash offer in 3 minutes
Find out how much your home could sell for in as little as 3 minutes with a no-obligation cash offer.
Estimated market value
$1,789,200
Get a cash offer in 3 minutes
Find out how much your home could sell for in as little as 3 minutes with a no-obligation cash offer.
Estimated market value
$1,789,200

