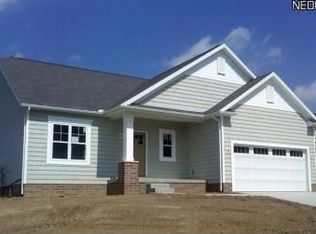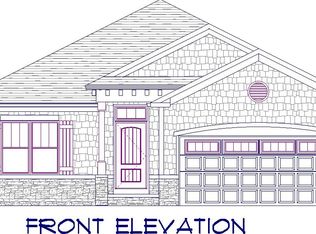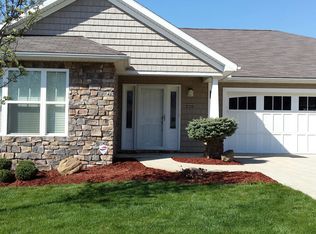THE dream home for the empty nester! Remember when downsizing meant giving up storage and living space? This home, completely new and fresh for 2011, puts that idea to rest by combining lots of square footage and space for everything! Open kitchen features an island and granite countertops, with bamboo flooring throughout the kitchen/dining/great room area. The master suite offers a lovely retreat with its large private bath and huge walk in closet. A commanding entrance foyer flanked by the cozy den and powder room, and the first floor laundry room complete the outstanding main floor plan. The second floor area maximizes every bit of its 427 square feet with two bedrooms and a full bath, perfect for weekend guests or overnights with the grandkids. And the covered porch tucked discretely off the dining room is just one more happy surprise! The Wilmington is the first home built at the Villas with a three car garage, and the basement boasts 1050 square feet of open floor area.
This property is off market, which means it's not currently listed for sale or rent on Zillow. This may be different from what's available on other websites or public sources.


