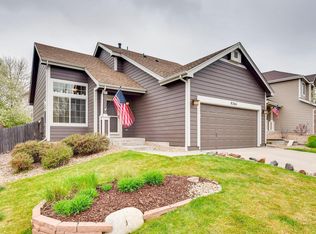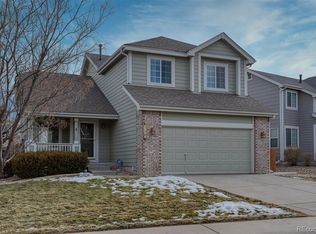Sold for $580,000
$580,000
8376 Dove Ridge Way, Parker, CO 80134
5beds
2,370sqft
Single Family Residence
Built in 2002
5,662.8 Square Feet Lot
$583,800 Zestimate®
$245/sqft
$3,281 Estimated rent
Home value
$583,800
$555,000 - $613,000
$3,281/mo
Zestimate® history
Loading...
Owner options
Explore your selling options
What's special
Nestled in the charming Dove Ridge neighborhood, this delightful five bedroom, four bathroom Parker home has a spacious and comfortable floor plan. As you step inside, the open-concept main living area welcomes you with its serene color scheme and hardwood floors. To the right, the well-appointed kitchen features an inviting breakfast bar, abundant cabinetry with stylish subway tile backsplash, ample counter space, and a suite of sleek appliances. Accessible from the kitchen is the fenced-in backyard, perfect for outdoor enjoyment. Venturing upstairs, discover four spacious bedrooms, each with sizable closets, ceiling fans and the same hardwood flooring found on the main level. The primary retreat, distinguished by crown molding, includes a full bath for added convenience. This two-story residence comes with a finished basement, offering additional living space that includes an extra bedroom/home office and entertainment room. The private outdoor living space, extended and enjoyable, boasts mature shading both in the front and back. The house has undergone minor updates, including new interior paint and professional cleaning, and features a two-car attached garage, ensuring it is completely move-in ready. Situated in a prime location with access to Douglas County Schools, this home is just minutes away from various dining and shopping options, as well as parks and trails. With easy accessibility to Chambers Rd, Lincoln, and 470, this residence combines convenience and comfort seamlessly. New roof with 50 year warranty (2023), new HVAC and water heater (2022), newly finished basement (2022), new back patio (2021), W/D hookups on upper level AND basement.
Zillow last checked: 8 hours ago
Listing updated: October 01, 2024 at 10:53am
Listed by:
Brian Rosen 303-408-1781 brosen@kentwood.com,
Kentwood Real Estate Cherry Creek,
Amy Emery 303-810-8463,
Kentwood Real Estate Cherry Creek
Bought with:
Ronaldo Mojica, 100097757
8z Real Estate
Source: REcolorado,MLS#: 7360733
Facts & features
Interior
Bedrooms & bathrooms
- Bedrooms: 5
- Bathrooms: 4
- Full bathrooms: 2
- 3/4 bathrooms: 1
- 1/2 bathrooms: 1
- Main level bathrooms: 1
Primary bedroom
- Level: Upper
Bedroom
- Level: Upper
Bedroom
- Level: Upper
Bedroom
- Level: Upper
Bedroom
- Level: Basement
Bathroom
- Level: Upper
Bathroom
- Level: Upper
Bathroom
- Level: Main
Bathroom
- Level: Basement
Kitchen
- Level: Main
Laundry
- Level: Basement
Living room
- Level: Main
Heating
- Forced Air
Cooling
- Central Air
Appliances
- Included: Dishwasher, Disposal, Dryer, Microwave, Oven, Refrigerator, Washer
Features
- Eat-in Kitchen, Open Floorplan, Primary Suite
- Flooring: Carpet, Wood
- Windows: Window Coverings
- Basement: Finished
Interior area
- Total structure area: 2,370
- Total interior livable area: 2,370 sqft
- Finished area above ground: 1,677
- Finished area below ground: 656
Property
Parking
- Total spaces: 2
- Parking features: Garage - Attached
- Attached garage spaces: 2
Features
- Levels: Two
- Stories: 2
- Patio & porch: Patio
- Fencing: Full
Lot
- Size: 5,662 sqft
- Features: Level, Sprinklers In Front, Sprinklers In Rear
Details
- Parcel number: R0420143
- Zoning: PDU
- Special conditions: Standard
Construction
Type & style
- Home type: SingleFamily
- Property subtype: Single Family Residence
Materials
- Frame
- Roof: Composition
Condition
- Year built: 2002
Utilities & green energy
- Sewer: Public Sewer
Community & neighborhood
Location
- Region: Parker
- Subdivision: Compark
HOA & financial
HOA
- Has HOA: Yes
- HOA fee: $255 quarterly
- Services included: Maintenance Grounds, Snow Removal, Trash
- Association name: Hammersmith Management
- Association phone: 303-980-0700
Other
Other facts
- Listing terms: Cash,Conventional
- Ownership: Individual
Price history
| Date | Event | Price |
|---|---|---|
| 12/8/2023 | Sold | $580,000+0.9%$245/sqft |
Source: | ||
| 11/21/2023 | Pending sale | $575,000$243/sqft |
Source: | ||
| 11/16/2023 | Listed for sale | $575,000+15.9%$243/sqft |
Source: | ||
| 3/24/2021 | Listing removed | -- |
Source: Owner Report a problem | ||
| 3/3/2021 | Sold | $496,000+96.5%$209/sqft |
Source: Public Record Report a problem | ||
Public tax history
| Year | Property taxes | Tax assessment |
|---|---|---|
| 2025 | $3,049 -1.1% | $34,250 -14.8% |
| 2024 | $3,083 +39.9% | $40,210 -1% |
| 2023 | $2,204 -3.9% | $40,600 +48.6% |
Find assessor info on the county website
Neighborhood: 80134
Nearby schools
GreatSchools rating
- 8/10Pine Lane Elementary SchoolGrades: PK-6Distance: 2.8 mi
- 4/10Sierra Middle SchoolGrades: 7-8Distance: 2.4 mi
- 8/10Chaparral High SchoolGrades: 9-12Distance: 1.7 mi
Schools provided by the listing agent
- Elementary: Pine Lane Prim/Inter
- Middle: Sierra
- High: Chaparral
- District: Douglas RE-1
Source: REcolorado. This data may not be complete. We recommend contacting the local school district to confirm school assignments for this home.
Get a cash offer in 3 minutes
Find out how much your home could sell for in as little as 3 minutes with a no-obligation cash offer.
Estimated market value$583,800
Get a cash offer in 3 minutes
Find out how much your home could sell for in as little as 3 minutes with a no-obligation cash offer.
Estimated market value
$583,800

