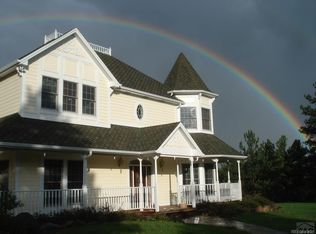Located on a paved county road just minutes from the small town of Rye, Colorado, Obert's Landing is a stunning 35.13-acre mountain property, boasting a custom 4,651-square-foot, lodge-style home, a vast 60x80 shop building, creek frontage, and awe-inspiring mountain views. The 5-bedroom, 4-bath home is constructed from Canadian lodgepole pine, and features a custom-carved front door, beautiful hardwood and stone flooring, four fireplaces, aspen ceilings, in-floor radiant heat, and unique antler chandeliers, creating the quintessential Colorado mountain living environment. The home offers numerous amenities. The kitchen is a beautiful blend of form and function, with stainless appliances, a B&B fireplace, a large zinc-top island, soapstone counters, and an open floor plan leading to the large dining area, perfect for family gatherings. A wet bar/wine storage room has a custom Mexican tile floor. A multipurpose loft area overlooks the main floor, and is perfect for an office, a workout area, or additional living space. The large master suite has its own fireplace, a walk-in closet, and an attached bathroom, complete with a luxurious steam shower. The full basement has its own kitchen and living space, as well as two bedrooms and a full bathroom, offering the option of separate living quarters or a guest rental. Note: The home's furniture could potentially be included in a sale. A hot tub is inside a custom-designed building, one entire wall of which opens to an amazing mountain view. Outside, a vast, zero-maintenance wraparound deck offers abundant space for outdoor entertaining or for simply enjoying the front-row view of the Wet Mountains. An elaborate water feature leads to a koi pond, and a firepit offers an ideal spot for outdoor gatherings. The landscaping includes an automatic sprinkler system and a false western storefront that offers a hint of the Old West. Wooded with aspens, apple blossoms, oaks and pines, the property is fenced on three sides, and has a productive domestic well approved for up to three homes. South Muddy Creek runs through the southern half of the property. Enjoy the creekside "picnic grove," and explore the creek canyon's intriguing rock formations. The property's southeast corner has its own driveway, and 30-amp power in place, perfect for an RV hookup. The property's expansive and versatile 4,800sf shop building features keypad access, a concrete floor, ample RV parking, office space, and insulated/heated workshop space. Add rubber stall mats and the shop can transform into a horse barn with abundant remaining space for hay, vehicles, trailers, storage, hobbies, and businesses. The shop comes with a compressor. In addition, there's a separate 900sf outbuilding outfitted for processing game. Obert's Landing is located just 2 miles from Rye, 8 miles from Colorado City, and 74 miles, via I-25, from the Colorado Springs airport. The area receives adequate winter snowfall to ensure green springs and full creeks, but a typical winter day offers highs in the 40s/50s and abundant sunshine. The property is easily accessed year-round.
This property is off market, which means it's not currently listed for sale or rent on Zillow. This may be different from what's available on other websites or public sources.
