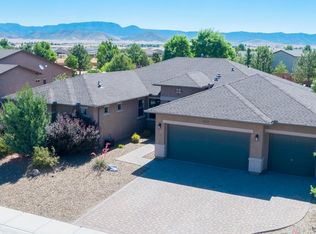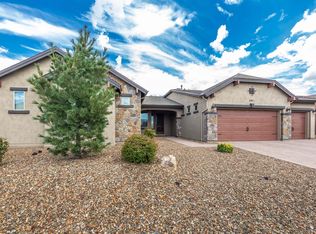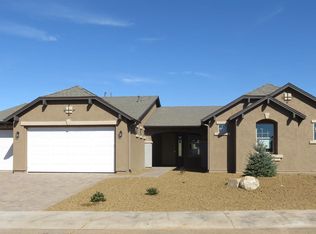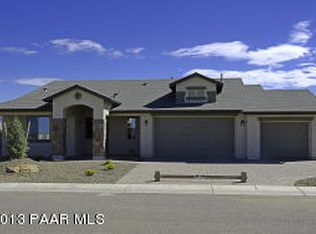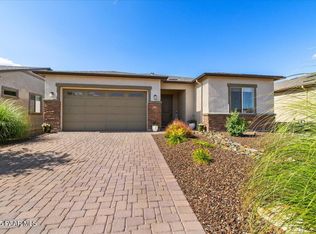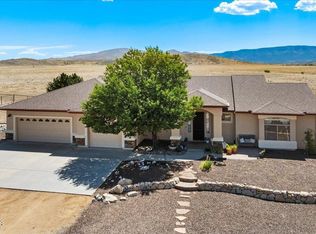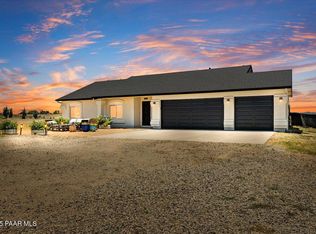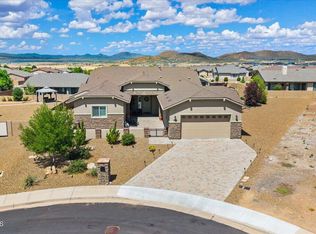Immaculate Mandalay Home with Stunning Outdoor Living & Energy-Efficient Upgrades. This beautifully maintained Mandalay Aspen Plan offers 3 bedrooms, 2 baths, and a 3-car garage, along with exceptional energy-efficient features. Inside, you'll find upgraded tile flooring, custom boxed-in windows, upgraded granite counters, and a cozy fireplace enhanced with custom woodwork. The kitchen, great room, and dining spaces flow effortlessly, creating a bright, comfortable layout perfect for everyday living. Energy-efficient features include a tankless water heater, superior insulation, and Mandalay's renowned building standards for comfort and savings. Step outside to a spectacular landscaped backyard featuring an extended patio, mature trees, beautiful views, and a built-in gas fire pit with seating, an ideal spot for entertaining or unwinding. The home is built on a post-tension slab for added strength and durability. This turnkey home is spotless, upgraded, and move-in ready, truly a standout.
Pending
Price cut: $10K (1/5)
$650,000
8375 N Pepperbox Rd, Prescott Valley, AZ 86315
3beds
2,185sqft
Est.:
Single Family Residence
Built in 2013
10,018.8 Square Feet Lot
$637,400 Zestimate®
$297/sqft
$74/mo HOA
What's special
Extended patioBright comfortable layoutBeautiful viewsMature treesCustom boxed-in windowsUpgraded granite countersSpectacular landscaped backyard
- 69 days |
- 319 |
- 9 |
Zillow last checked: 8 hours ago
Listing updated: January 12, 2026 at 01:20pm
Listed by:
Dena Plane 928-830-6976,
Better Homes And Gardens Real Estate Bloomtree Realty,
David A Plane 928-830-7181,
Better Homes & Gardens Real Estate Bloomtree Realty
Source: PAAR,MLS#: 1078002
Facts & features
Interior
Bedrooms & bathrooms
- Bedrooms: 3
- Bathrooms: 2
- Full bathrooms: 2
Heating
- Forced - Gas, Natural Gas
Cooling
- Ceiling Fan(s), Central Air
Appliances
- Included: Cooktop, Dishwasher, Disposal, Dryer, ENERGY STAR Qualified Appliances, Microwave, Oven, Refrigerator, Washer
- Laundry: Wash/Dry Connection, Sink
Features
- Ceiling Fan(s), Formal Dining, Granite Counters, Kitchen Island, Live on One Level, Master Downstairs, High Ceilings, Walk-In Closet(s)
- Flooring: Tile, Wood
- Windows: Solar Screens, Double Pane Windows, Interior Shutter, Screens, Blinds
- Basement: Slab,Stem Wall
- Has fireplace: Yes
- Fireplace features: Gas
Interior area
- Total structure area: 2,185
- Total interior livable area: 2,185 sqft
Property
Parking
- Total spaces: 3
- Parking features: Paver Block, Garage Door Opener
- Attached garage spaces: 3
Features
- Patio & porch: Covered
- Exterior features: Landscaping-Front, Landscaping-Rear, Level Entry, See Remarks, Sprinkler/Drip, Storm Gutters
- Fencing: Back Yard
- Has view: Yes
- View description: Mingus Mountain, Mountain(s)
Lot
- Size: 10,018.8 Square Feet
- Topography: Level,Views
Details
- Parcel number: 909
- Zoning: R1L-10
Construction
Type & style
- Home type: SingleFamily
- Architectural style: Contemporary,Ranch
- Property subtype: Single Family Residence
Materials
- Frame, Stucco
- Roof: Composition
Condition
- Year built: 2013
Details
- Builder name: Mandalay Homes
Utilities & green energy
- Sewer: City Sewer
- Water: Public
- Utilities for property: Cable Available, Electricity Available, Natural Gas Available, Underground Utilities
Green energy
- Green verification: ENERGY STAR Certified Homes
- Energy efficient items: Construction
Community & HOA
Community
- Security: Smoke Detector(s)
- Subdivision: Pronghorn Ranch
HOA
- Has HOA: Yes
- HOA fee: $74 monthly
- HOA phone: 928-776-4479
Location
- Region: Prescott Valley
Financial & listing details
- Price per square foot: $297/sqft
- Tax assessed value: $493,870
- Annual tax amount: $3,165
- Date on market: 11/26/2025
- Cumulative days on market: 70 days
- Exclusions: No
- Electric utility on property: Yes
- Road surface type: Paved
Estimated market value
$637,400
$606,000 - $669,000
$2,724/mo
Price history
Price history
| Date | Event | Price |
|---|---|---|
| 1/12/2026 | Pending sale | $650,000$297/sqft |
Source: | ||
| 1/12/2026 | Contingent | $650,000$297/sqft |
Source: | ||
| 1/5/2026 | Price change | $650,000-1.5%$297/sqft |
Source: | ||
| 11/26/2025 | Listed for sale | $660,000+81.3%$302/sqft |
Source: | ||
| 12/15/2016 | Sold | $364,000-3.7%$167/sqft |
Source: | ||
Public tax history
Public tax history
| Year | Property taxes | Tax assessment |
|---|---|---|
| 2025 | $3,186 +7.2% | $29,952 +5% |
| 2024 | $2,972 +1.1% | $28,526 -57.3% |
| 2023 | $2,940 -3.9% | $66,777 +21.6% |
Find assessor info on the county website
BuyAbility℠ payment
Est. payment
$3,637/mo
Principal & interest
$3129
Home insurance
$228
Other costs
$280
Climate risks
Neighborhood: 86315
Nearby schools
GreatSchools rating
- 6/10Coyote Springs Elementary SchoolGrades: K-6Distance: 2.2 mi
- 1/10Glassford Hill Middle SchoolGrades: 7-8Distance: 4.6 mi
- 4/10Bradshaw Mountain High SchoolGrades: 9-12Distance: 4.5 mi
- Loading
