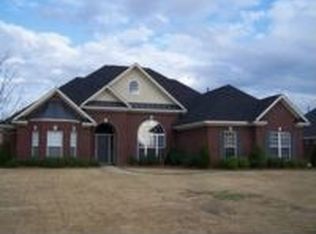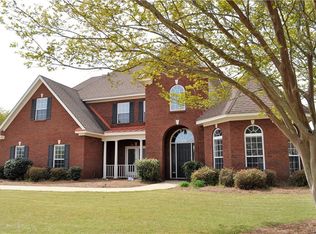EXCEPTIONAL home in Sturbridge with a lake view & a gorgeous sunroom! You do not want to miss this custom-built one owner home! With 5 bedrooms (2 downstairs) & 3 bathrooms, there is plenty of room for everyone. As you enter the Foyer, the Dining Room is on your left & opens into the Great Room, which has vaulted ceilings, a built-in bookcase, & a gas fireplace. Beautiful hardwood floors flow throughout these rooms. The gourmet Kitchen features granite counters, an abundance of cabinets, a huge work island, stainless steel appliances, a double sink, built-in microwave, gas range, & a built-in desk. The adjoining Breakfast Room looks out into the Sunroom & the immaculate back yard. The Sunroom extends across the back of the home & will be where all your guests want to be. The Master Suite is downstairs & offers a view of the lake & its own private door leading out to the Sunroom. The Master bath features a double sink vanity, separate shower, jetted garden tub, private water closet & a walk-in closet. The 2nd Bedroom is downstairs adjacent to the 2nd bathroom. The staircase is beautifully designed as it leads from the Great Room to the Breakfast Room & also upstairs. The 3rd Bedroom features hardwood floors, a ceiling fan, & a built-in bookcase & desk. The 4th Bedroom has hardwood floors, a vaulted ceiling, & a lovely circle top window. The 5th Bedroom is huge & could be used as a playroom or man cave. It has a built-in bookcase/entertainment center. The Laundry Room is off of the Kitchen & has built-in cabinets & a deep sink. As you tour the yard, the attention to detail will impress you. A sidewalk extends from the driveway around to the back patio. The flowerbeds are beautifully kept & there is a nice feeling of privacy in the back yard. Parking will never be a problem as there is a 2-car garage, a parking pad & a very convenient circular drive in front of the home. Extra features include a sound system & security cameras. Call TODAY to schedule your showing!
This property is off market, which means it's not currently listed for sale or rent on Zillow. This may be different from what's available on other websites or public sources.


