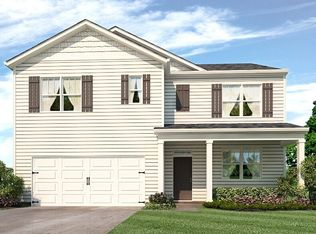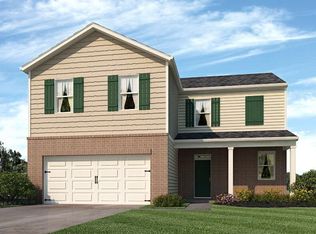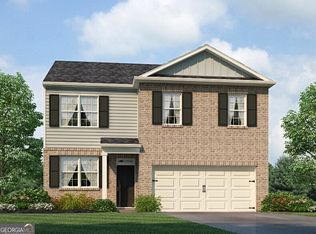If you are looking for a place to retreat & get away, look no more! This beautiful ranch style home is a 3 BR/2 BA, 4 sided brick that sits on 6.4 acres. This property has so much privacy & yet so close to everything! The master bedroom is large with a huge walk in closet & a big picture window to take in the view. The master bathroom is very spacious & includes a double vanity with a tub & shower. The kitchen has an open bar area with an abundance of cabinets & counter top space. The living room features a beautiful brick fireplace & another large picture window.
This property is off market, which means it's not currently listed for sale or rent on Zillow. This may be different from what's available on other websites or public sources.


