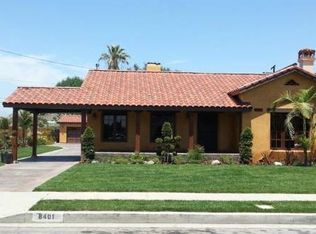Sold for $1,564,999 on 06/06/25
Listing Provided by:
Vinson Le DRE #01995451 562-774-3007,
Volant Realty Partners Inc
Bought with: RE/MAX CHAMPIONS WC
$1,564,999
8375 6th St, Downey, CA 90241
4beds
2,268sqft
Single Family Residence
Built in 1935
0.26 Acres Lot
$1,529,300 Zestimate®
$690/sqft
$5,386 Estimated rent
Home value
$1,529,300
$1.39M - $1.68M
$5,386/mo
Zestimate® history
Loading...
Owner options
Explore your selling options
What's special
Experience timeless elegance in this spacious custom 2,236 sq. ft. Spanish-style 4-bedroom, 3-bathroom home located in the heart of North Downey, one of the area's most desirable neighborhoods. Sitting on an expansive and rare 11,388 sq. ft. lot, this beautifully crafted residence welcomes a spacious living room with custom ceilings, mouldings, oak hardwood floors, a fireplace, and built-in speakers. The luxurious master suite offers dual closets—including a walk-in—and a spa-like bathroom with a jetted tub, dual sinks, walk-in shower, and handmade cabinetry. Each bedroom is a private retreat with recessed lighting, energy-efficient windows, and generous closet space. This home offers a gourmet kitchen with ample pantry space, custom wood cabinetry, a washer and dryer laundry room, and a formal dining area. The secluded backyard oasis includes a covered patio with built-in speakers, a basketball court, mature fruit trees, a two-car garage with extra storage (potential ADU), a covered car-port, a custom metal gate, copper plumbing, a Norwitz tankless water heater, central HVAC, a private security system, and much more! This is a home that is curated by love and quality craftsmanship. This is where memories are made. Call and seize the rare opportunity to call this your home.
Zillow last checked: 8 hours ago
Listing updated: July 03, 2025 at 03:50pm
Listing Provided by:
Vinson Le DRE #01995451 562-774-3007,
Volant Realty Partners Inc
Bought with:
ROBERTO MORAN, DRE #01435782
RE/MAX CHAMPIONS WC
Source: CRMLS,MLS#: OC25094668 Originating MLS: California Regional MLS
Originating MLS: California Regional MLS
Facts & features
Interior
Bedrooms & bathrooms
- Bedrooms: 4
- Bathrooms: 3
- Full bathrooms: 3
- Main level bathrooms: 3
- Main level bedrooms: 4
Primary bedroom
- Features: Primary Suite
Bathroom
- Features: Jack and Jill Bath
Other
- Features: Walk-In Closet(s)
Cooling
- Central Air, ENERGY STAR Qualified Equipment, Gas
Appliances
- Laundry: Laundry Closet, In Kitchen
Features
- Jack and Jill Bath, Primary Suite, Walk-In Closet(s)
- Has fireplace: Yes
- Fireplace features: Living Room
- Common walls with other units/homes: No Common Walls
Interior area
- Total interior livable area: 2,268 sqft
Property
Parking
- Total spaces: 2
- Parking features: Covered, Garage
- Garage spaces: 2
Features
- Levels: One
- Stories: 1
- Entry location: FRONT
- Pool features: None
- Has view: Yes
Lot
- Size: 0.26 Acres
- Features: Front Yard, Garden
Details
- Parcel number: 6253010020
- Zoning: DOR105
- Special conditions: Standard
Construction
Type & style
- Home type: SingleFamily
- Property subtype: Single Family Residence
Materials
- Roof: Spanish Tile
Condition
- Turnkey
- New construction: No
- Year built: 1935
Utilities & green energy
- Sewer: Public Sewer
- Water: Public
Community & neighborhood
Security
- Security features: 24 Hour Security
Community
- Community features: Suburban
Location
- Region: Downey
Other
Other facts
- Listing terms: Conventional
Price history
| Date | Event | Price |
|---|---|---|
| 6/6/2025 | Sold | $1,564,999$690/sqft |
Source: | ||
| 5/13/2025 | Contingent | $1,564,999$690/sqft |
Source: | ||
| 4/30/2025 | Listed for sale | $1,564,999+268.2%$690/sqft |
Source: | ||
| 7/1/2011 | Sold | $425,000-9.6%$187/sqft |
Source: Public Record | ||
| 3/3/2011 | Price change | $469,950-6%$207/sqft |
Source: Advantage Real Estate and Investment #Y1006555 | ||
Public tax history
| Year | Property taxes | Tax assessment |
|---|---|---|
| 2025 | $9,222 +0.9% | $724,197 +2% |
| 2024 | $9,140 +3.5% | $709,998 +2% |
| 2023 | $8,832 +5.2% | $696,078 +2% |
Find assessor info on the county website
Neighborhood: 90241
Nearby schools
GreatSchools rating
- 6/10Gallatin Elementary SchoolGrades: K-5Distance: 1 mi
- 6/10Doty Middle SchoolGrades: 6-8Distance: 0.8 mi
- 6/10Downey High SchoolGrades: 9-12Distance: 0.4 mi
Get a cash offer in 3 minutes
Find out how much your home could sell for in as little as 3 minutes with a no-obligation cash offer.
Estimated market value
$1,529,300
Get a cash offer in 3 minutes
Find out how much your home could sell for in as little as 3 minutes with a no-obligation cash offer.
Estimated market value
$1,529,300
