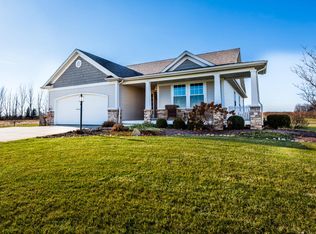Sold
$470,000
8374 Garr Rd, Berrien Springs, MI 49103
3beds
1,749sqft
Single Family Residence
Built in 2023
2.07 Acres Lot
$488,900 Zestimate®
$269/sqft
$2,736 Estimated rent
Home value
$488,900
$420,000 - $572,000
$2,736/mo
Zestimate® history
Loading...
Owner options
Explore your selling options
What's special
Infinite views surround this newly completed custom built home on 2 acres, nestled in the middle of wine country, yet convenient to I-94/Chicago, beaches, shopping and more! Featuring a spacious and open split floorplan -- master bedroom includes an en suite while the opposite side has two additional bedrooms, providing privacy for family or guests. Open kitchen and family room encourages mingling while flex room could be formal dining or den/office. Extra wide halls and doorways enhance the flowing floorplan, while the abundant windows brighten every room. Smooth ceilings, 9 ft basement, 24' x 22' garage. Back patio for grilling, dining or enjoying coffee or wine while overlooking the vineyards and endless skies. This property has it all - See it soon!
Zillow last checked: 8 hours ago
Listing updated: December 23, 2024 at 05:16pm
Listed by:
Scott McLauchlin 269-363-9743,
McLauchlin Realty, Inc.
Bought with:
Scott McLauchlin
McLauchlin Realty, Inc.
Source: MichRIC,MLS#: 24044489
Facts & features
Interior
Bedrooms & bathrooms
- Bedrooms: 3
- Bathrooms: 2
- Full bathrooms: 2
- Main level bedrooms: 3
Primary bedroom
- Level: Main
- Area: 196
- Dimensions: 14.00 x 14.00
Bedroom 2
- Level: Main
- Area: 121
- Dimensions: 11.00 x 11.00
Bedroom 3
- Level: Main
- Area: 110
- Dimensions: 11.00 x 10.00
Primary bathroom
- Level: Main
- Area: 110
- Dimensions: 10.00 x 11.00
Dining area
- Level: Main
- Area: 72
- Dimensions: 9.00 x 8.00
Dining room
- Level: Main
- Area: 121
- Dimensions: 11.00 x 11.00
Kitchen
- Level: Main
- Area: 110
- Dimensions: 11.00 x 10.00
Laundry
- Level: Main
- Area: 42
- Dimensions: 6.00 x 7.00
Living room
- Level: Main
- Area: 300
- Dimensions: 20.00 x 15.00
Other
- Description: Oversize Garage
- Level: Main
- Area: 528
- Dimensions: 24.00 x 22.00
Heating
- Forced Air
Cooling
- Central Air
Appliances
- Included: Dishwasher, Microwave, Range, Refrigerator, Water Softener Rented
- Laundry: Laundry Room, Main Level, Sink, Washer Hookup
Features
- Flooring: Carpet, Vinyl
- Windows: Low-Emissivity Windows, Insulated Windows
- Basement: Full
- Has fireplace: No
Interior area
- Total structure area: 1,749
- Total interior livable area: 1,749 sqft
- Finished area below ground: 0
Property
Parking
- Total spaces: 2
- Parking features: Garage Faces Front
- Garage spaces: 2
Accessibility
- Accessibility features: 36 Inch Entrance Door, 42 in or + Hallway
Features
- Stories: 1
Lot
- Size: 2.07 Acres
- Dimensions: 300 x 302
- Features: Sidewalk
Details
- Parcel number: 111500090007205
Construction
Type & style
- Home type: SingleFamily
- Architectural style: Ranch
- Property subtype: Single Family Residence
Materials
- Stone, Vinyl Siding
- Roof: Composition
Condition
- New Construction
- New construction: Yes
- Year built: 2023
Utilities & green energy
- Sewer: Septic Tank
- Water: Well
- Utilities for property: Natural Gas Connected
Community & neighborhood
Location
- Region: Berrien Springs
Other
Other facts
- Listing terms: Cash,FHA,VA Loan,USDA Loan,Conventional
- Road surface type: Paved
Price history
| Date | Event | Price |
|---|---|---|
| 12/23/2024 | Sold | $470,000-6%$269/sqft |
Source: | ||
| 11/7/2024 | Pending sale | $499,900$286/sqft |
Source: | ||
| 10/9/2024 | Price change | $499,900-2%$286/sqft |
Source: | ||
| 9/19/2024 | Price change | $509,900-2.9%$292/sqft |
Source: | ||
| 8/23/2024 | Listed for sale | $524,900+854.4%$300/sqft |
Source: | ||
Public tax history
| Year | Property taxes | Tax assessment |
|---|---|---|
| 2025 | $6,398 +449.8% | $249,500 +1.5% |
| 2024 | $1,164 | $245,800 +903.3% |
| 2023 | -- | $24,500 +41.6% |
Find assessor info on the county website
Neighborhood: 49103
Nearby schools
GreatSchools rating
- NAMars Elementary SchoolGrades: PK-2Distance: 3.2 mi
- 7/10Berrien Springs Middle SchoolGrades: 6-8Distance: 2.9 mi
- 7/10Berrien Springs High SchoolGrades: 9-12Distance: 3.2 mi

Get pre-qualified for a loan
At Zillow Home Loans, we can pre-qualify you in as little as 5 minutes with no impact to your credit score.An equal housing lender. NMLS #10287.
