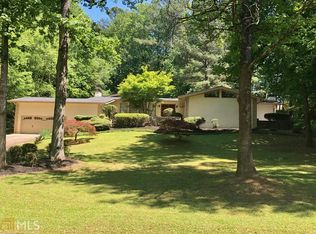SPACE! SPACE! SPACE! WOW! THE POTENTIAL IS UNBELIEVABLE.THIS HOME HAS OVER 3300 SQUARE FEET OF LIVING SPACE.NICE HOME IN AN ESTABLISHED NEIGHBORHOOD. PRIVATE LARGE LOT & REAR DECK. FORMAL DINING ROOM, GREAT ROOM WITH HUGE FIREPLACE. LOVELY SUN ROOM OFF THE GREAT ROOM.
This property is off market, which means it's not currently listed for sale or rent on Zillow. This may be different from what's available on other websites or public sources.
