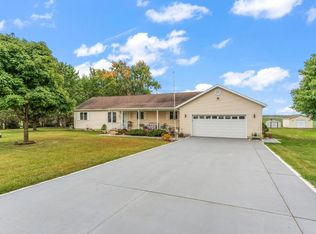Closed
$407,500
8373 Oak Tree Dr, Rensselaer, IN 47978
3beds
2,445sqft
Single Family Residence
Built in 1978
1 Acres Lot
$409,200 Zestimate®
$--/sqft
$1,633 Estimated rent
Home value
$409,200
Estimated sales range
Not available
$1,633/mo
Zestimate® history
Loading...
Owner options
Explore your selling options
What's special
Enjoy summer living with your own in-ground pool with automatic cover and fenced backyard at this spacious brick and vinyl ranch! Offering 2,445 sq. ft., this home features 3 bedrooms, 2 baths, and an open-concept layout with a living room fireplace, bright fully applianced kitchen with under cabinet and recessed lighting, and formal dining room. A large family room and laundry add convenience, while the 30'x35' attached garage with stairway to storage provides plenty of space. Two storage sheds and a 1-acre lot in a quiet subdivision complete the package. Updates include kitchen update with solid surface counters, hardwood floors through main living area, flooring in family room, primary bath remodel and walk-in closet created, lighting, paint and new doors and trim all done approximately 3 years ago. Furnace December of 2019 and Central Air Spring of 2020. New carpet in bedrooms and new fencing. You won't want to wait to see this one! Easy I-65 Access! Agent is related to seller.
Zillow last checked: 8 hours ago
Listing updated: October 05, 2025 at 06:30am
Listed by:
Terri L Phegley 219-863-2206,
Cornerstone Real Estate Agency
Bought with:
LAF NonMember
NonMember LAF
Source: IRMLS,MLS#: 202533287
Facts & features
Interior
Bedrooms & bathrooms
- Bedrooms: 3
- Bathrooms: 2
- Full bathrooms: 2
- Main level bedrooms: 3
Bedroom 1
- Level: Main
Bedroom 2
- Level: Main
Dining room
- Level: Main
- Area: 176
- Dimensions: 16 x 11
Family room
- Level: Main
- Area: 400
- Dimensions: 20 x 20
Kitchen
- Level: Main
- Area: 216
- Dimensions: 24 x 9
Living room
- Level: Main
- Area: 330
- Dimensions: 22 x 15
Heating
- Natural Gas, Forced Air
Cooling
- Central Air
Appliances
- Included: Disposal, Range/Oven Hook Up Elec, Dishwasher, Microwave, Refrigerator, Washer, Dryer-Gas, Electric Range, Gas Water Heater, Water Softener Owned
- Laundry: Main Level
Features
- Breakfast Bar, Countertops-Solid Surf, Entrance Foyer, Open Floorplan, Double Vanity, Stand Up Shower, Tub/Shower Combination, Main Level Bedroom Suite, Formal Dining Room, Great Room
- Flooring: Carpet, Tile, Vinyl
- Windows: Blinds
- Basement: Crawl Space,Block
- Attic: Pull Down Stairs
- Number of fireplaces: 1
- Fireplace features: Living Room, Wood Burning
Interior area
- Total structure area: 2,445
- Total interior livable area: 2,445 sqft
- Finished area above ground: 2,445
- Finished area below ground: 0
Property
Parking
- Total spaces: 2
- Parking features: Attached, Garage Door Opener, Concrete
- Attached garage spaces: 2
- Has uncovered spaces: Yes
Features
- Levels: One
- Stories: 1
- Patio & porch: Patio, Porch Covered
- Fencing: Wood
Lot
- Size: 1 Acres
- Dimensions: 200 x 219
- Features: 0-2.9999, Rural Subdivision, Landscaped
Details
- Additional structures: Shed(s), Shed
- Parcel number: 370627000002.012029
Construction
Type & style
- Home type: SingleFamily
- Architectural style: Ranch
- Property subtype: Single Family Residence
Materials
- Brick, Vinyl Siding
- Foundation: Slab
- Roof: Asphalt
Condition
- New construction: No
- Year built: 1978
Utilities & green energy
- Sewer: Septic Tank
- Water: Well
Community & neighborhood
Community
- Community features: None
Location
- Region: Rensselaer
- Subdivision: Oak Tree
Other
Other facts
- Listing terms: Cash,Conventional,FHA,USDA Loan,VA Loan
Price history
| Date | Event | Price |
|---|---|---|
| 10/3/2025 | Sold | $407,500-9.4% |
Source: | ||
| 8/29/2025 | Pending sale | $450,000$184/sqft |
Source: | ||
| 8/20/2025 | Listed for sale | $450,000+69.8%$184/sqft |
Source: | ||
| 10/21/2016 | Sold | $265,000-5.3%$108/sqft |
Source: | ||
| 9/4/2016 | Listed for sale | $279,900$114/sqft |
Source: Cornerstone Real Estate Agency #395297 Report a problem | ||
Public tax history
| Year | Property taxes | Tax assessment |
|---|---|---|
| 2024 | $1,254 -9% | $343,200 +13.1% |
| 2023 | $1,379 +2% | $303,500 +3.7% |
| 2022 | $1,351 +3.5% | $292,700 +8.2% |
Find assessor info on the county website
Neighborhood: 47978
Nearby schools
GreatSchools rating
- 9/10Van Rensselaer Elementary SchoolGrades: 3-5Distance: 3.5 mi
- 6/10Rensselaer Middle SchoolGrades: 6-8Distance: 3.6 mi
- 6/10Rensselaer Central High SchoolGrades: 9-12Distance: 3.7 mi
Schools provided by the listing agent
- Elementary: Rensselaer Central
- Middle: Rensselaer Central
- High: Rensselaer Central
- District: Rensselaer Central School Corp.
Source: IRMLS. This data may not be complete. We recommend contacting the local school district to confirm school assignments for this home.
Get a cash offer in 3 minutes
Find out how much your home could sell for in as little as 3 minutes with a no-obligation cash offer.
Estimated market value$409,200
Get a cash offer in 3 minutes
Find out how much your home could sell for in as little as 3 minutes with a no-obligation cash offer.
Estimated market value
$409,200
