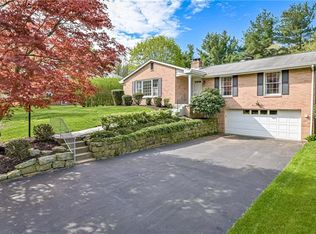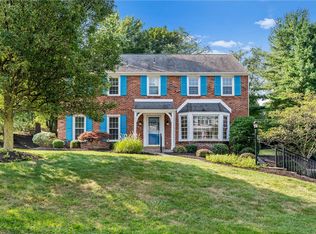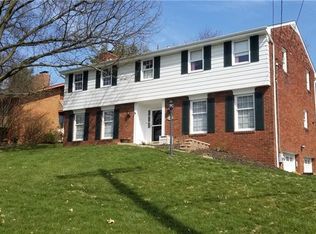Sold for $465,000
$465,000
8372 Post Rd, Allison Park, PA 15101
4beds
--sqft
Single Family Residence
Built in 1967
0.3 Acres Lot
$505,300 Zestimate®
$--/sqft
$3,005 Estimated rent
Home value
$505,300
$480,000 - $531,000
$3,005/mo
Zestimate® history
Loading...
Owner options
Explore your selling options
What's special
Move Right into this Updated and Spacious 4 Bedroom home which is located on a level corner lot with a private wooded backyard. You will fall in love with all the details this home has to offer including the Heavy Crown Molding and Wainscoting, Hardwood Floors on all 3 levels,
the Beam ceiling in Family Room, Finished Lower level, Covered Front Porch & Rear Patio. Some of the more recent updates include New Roof, freshly painted interior, Newer Stainless Steel Appliances (2019), updated & refinished family room hw floor (2019), Upgraded Owners Bathroom & Hall Bathroom(2023), Updated Furnace and Air Condition which includes a WIFI Thermostat (2019), Therma Twin Windows Replaced and added bay window in Living Room (2015), Brand new Hot Water Tank, Newer Front Door & Wi-Fi Garage Door Opener. Some of the exterior updates include Newer Concrete Driveway, Steps and Porch, Retaining Wall on Driveway & freshly Mulched Yard. Hurry, This one won't Last Long.
Zillow last checked: 8 hours ago
Listing updated: October 19, 2023 at 05:17am
Listed by:
Kimberly Maier 724-316-3124,
BERKSHIRE HATHAWAY THE PREFERRED REALTY
Bought with:
Diana McKay, RS174087L
COMPASS PENNSYLVANIA, LLC
Source: WPMLS,MLS#: 1620168 Originating MLS: West Penn Multi-List
Originating MLS: West Penn Multi-List
Facts & features
Interior
Bedrooms & bathrooms
- Bedrooms: 4
- Bathrooms: 4
- Full bathrooms: 2
- 1/2 bathrooms: 2
Primary bedroom
- Level: Upper
- Dimensions: 16X13
Bedroom 2
- Level: Upper
- Dimensions: 13X11
Bedroom 3
- Level: Upper
- Dimensions: 12X12
Bedroom 4
- Level: Main
- Dimensions: 12X11
Dining room
- Level: Main
- Dimensions: 14X11
Entry foyer
- Level: Main
- Dimensions: 13X6
Family room
- Level: Main
- Dimensions: 20X13
Game room
- Level: Lower
- Dimensions: 26X20
Kitchen
- Level: Main
- Dimensions: 20X11
Living room
- Level: Main
- Dimensions: 21X13
Heating
- Forced Air, Gas
Cooling
- Central Air
Appliances
- Included: Some Gas Appliances, Dryer, Dishwasher, Disposal, Microwave, Refrigerator, Stove, Washer
Features
- Pantry, Window Treatments
- Flooring: Hardwood, Tile, Vinyl
- Windows: Screens, Window Treatments
- Basement: Finished,Interior Entry
- Number of fireplaces: 1
- Fireplace features: Family Room
Property
Parking
- Total spaces: 2
- Parking features: Built In, Garage Door Opener
- Has attached garage: Yes
Features
- Levels: Two
- Stories: 2
- Pool features: None
Lot
- Size: 0.30 Acres
- Dimensions: .30
Details
- Parcel number: 0717L00320000000
Construction
Type & style
- Home type: SingleFamily
- Architectural style: Colonial,Two Story
- Property subtype: Single Family Residence
Materials
- Brick, Vinyl Siding
- Roof: Asphalt
Condition
- Resale
- Year built: 1967
Utilities & green energy
- Sewer: Public Sewer
- Water: Public
Community & neighborhood
Security
- Security features: Security System
Location
- Region: Allison Park
- Subdivision: Greybrooke
Price history
| Date | Event | Price |
|---|---|---|
| 10/19/2023 | Sold | $465,000-1.1% |
Source: | ||
| 9/27/2023 | Pending sale | $470,000 |
Source: BHHS broker feed #1620168 Report a problem | ||
| 8/28/2023 | Contingent | $470,000 |
Source: | ||
| 8/21/2023 | Listed for sale | $470,000+123.8% |
Source: | ||
| 3/22/2004 | Sold | $210,000 |
Source: Public Record Report a problem | ||
Public tax history
| Year | Property taxes | Tax assessment |
|---|---|---|
| 2025 | $6,421 +17.9% | $235,400 +11.1% |
| 2024 | $5,445 +443.5% | $211,800 |
| 2023 | $1,002 | $211,800 |
Find assessor info on the county website
Neighborhood: 15101
Nearby schools
GreatSchools rating
- 7/10Peebles El SchoolGrades: K-5Distance: 1.1 mi
- 4/10Carson Middle SchoolGrades: 6-8Distance: 2.1 mi
- 9/10North Allegheny Senior High SchoolGrades: 9-12Distance: 4.3 mi
Schools provided by the listing agent
- District: North Allegheny
Source: WPMLS. This data may not be complete. We recommend contacting the local school district to confirm school assignments for this home.
Get pre-qualified for a loan
At Zillow Home Loans, we can pre-qualify you in as little as 5 minutes with no impact to your credit score.An equal housing lender. NMLS #10287.


