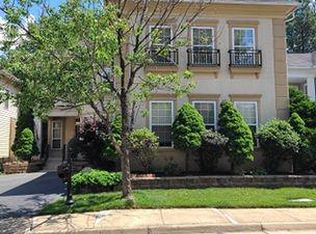Spacious and well maintained beautiful brick front single family home w/ 5000+ sq ft of finished living space. Five bedrooms, 4 full baths plus 1 half, and a 2 car garage. Upgraded gourmet kitchen w/ stainless steel appliances, island w/cooktop & hood; granite counter tops, mosaic backslash and walk in pantry. Kitchen is open to oversized family room w/ gas fireplace, and a wall of windows overlooking private back yard w/trees. Main level also has formal dining room, large office, & powder room. Wood floors in foyer, dining room, office and powder room. Upper level has large master suite & bath, guest suite & private bath, 2 additional bedrooms & a 3rd full bathroom. Open upper level foyer leads to private balcony. Spacious basement w/large family room, 5th bedroom, 4th full bathroom, room for 2nd office and separate laundry room. Walk-out the french doors in basement onto a beautiful new brick patio and enjoy the private back yard! The Sumner Lake Community is quiet w/ over 300 Williamsburg style homes. Residents enjoy access to Community Center/Clubhouse, swimming pool, wadding pool, tot lot, walking paths, fitness trails, lake, community park, basketball courts, tennis courts, bike trails, picnic areas, etc. Short drive to Downtown Manassas to quaint restaurants, concert entertainment and boutique shops. Easy access to I66 and VRE.
This property is off market, which means it's not currently listed for sale or rent on Zillow. This may be different from what's available on other websites or public sources.
