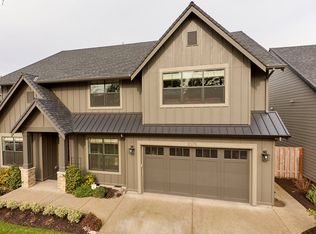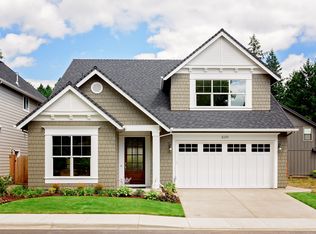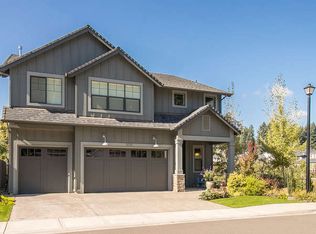*One-of-a-kind neighborhood...coveted Renaissance Boat Club* Gorgeous home w/Willamette River access & deeded boat slip. Located on one of the largest premier lots & backs to pond. Great Room floor plan w/spa-inspired main level master suite. Chef's kitchen w/Professional Viking appliance suite, white cabinetry & Quartz island w/farmhouse sink. Profess landscaped. Fenced bkyrd w/covered deck & stamped concrete patio. $100k+ in upgrades
This property is off market, which means it's not currently listed for sale or rent on Zillow. This may be different from what's available on other websites or public sources.


