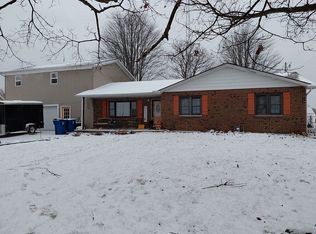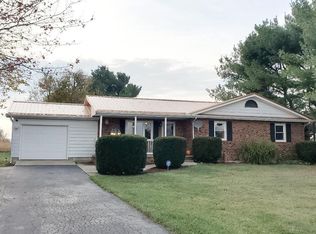OPEN CONCEPT AND ADORABLE 3 Bed, 1.5 Bath RANCH in a country setting! This lovely home has been updated with a new furnace, central air and siding in 2015. The eat-in Kitchen has a breakfast bar, stainless steel appliances and is open to the Living and Dining Rooms. A wood burning stone fireplace is the main focus of the spacious Living Room. A large heated Sunroom is off the back of the house and has lots of windows and a hot tub for your enjoyment. The backyard is fully fenced in and has a great play set for the kids and two storage sheds for your lawn equipment and recreational toys. The basement is partially finished with a Rec room, den and another large room that can be used for various activities. A whole house generator and a heated, attached garage are wonderful extras. This one won't last long!
This property is off market, which means it's not currently listed for sale or rent on Zillow. This may be different from what's available on other websites or public sources.

