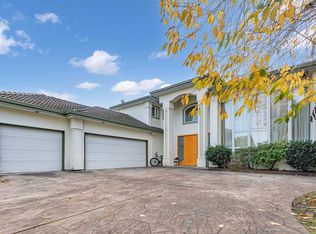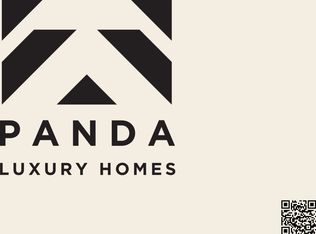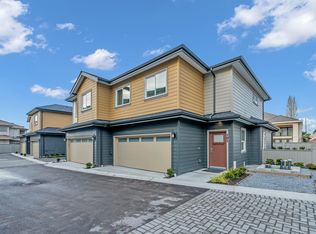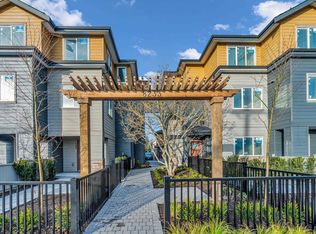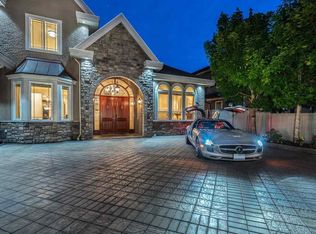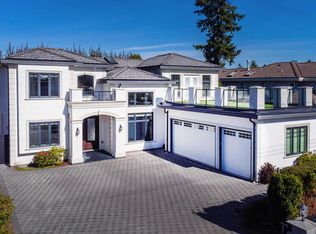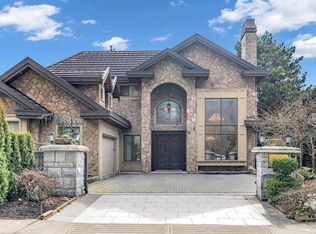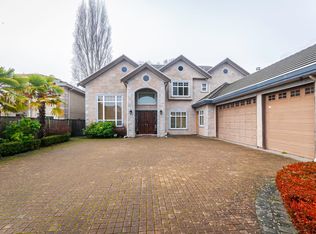Stunning designer home boasts over 3,766 sq ft of luxurious living space on a large 8,400 SF lot in a desirable neighbourhood in Richmond. The grand entrance welcomes you into a formal living room with south-facing exposure, soaring 20-foot ceilings and elegant crystal light fixtures; the gourmet chef’s kitchen, complemented by a separate work kitchen, features high-end cabinetry, granite countertops, and a spacious centre island. The main floor also includes a dedicated office, a bedroom &full bathroom for senior or guest, a luxurious media room. Upstairs, you'll find four generously-sized ensuite bedrooms, including two lavish primary suites. Amenities include a smart home control system, air conditioning,Radiant heating and a 3-car garage. Viewing by appointment Jan 8 12-1pm call LR.
For sale
C$3,200,000
8371 Mowbray Rd, Richmond, BC V7A 2B8
5beds
3,766sqft
Single Family Residence
Built in 2017
8,276.4 Square Feet Lot
$-- Zestimate®
C$850/sqft
C$-- HOA
What's special
Grand entranceElegant crystal light fixturesHigh-end cabinetryGranite countertopsSpacious centre islandSeparate work kitchenDedicated office
- 229 days |
- 41 |
- 5 |
Zillow last checked: 8 hours ago
Listing updated: January 07, 2026 at 09:45am
Listed by:
Cathy Liu PREC*,
Sutton Group-West Coast Realty Brokerage
Source: Greater Vancouver REALTORS®,MLS®#: R3014041 Originating MLS®#: Greater Vancouver
Originating MLS®#: Greater Vancouver
Facts & features
Interior
Bedrooms & bathrooms
- Bedrooms: 5
- Bathrooms: 5
- Full bathrooms: 5
Heating
- Heat Pump, Natural Gas, Radiant
Cooling
- Central Air, Air Conditioning
Appliances
- Included: Washer/Dryer, Dishwasher, Refrigerator, Humidifier
Features
- Central Vacuum
- Windows: Window Coverings
- Basement: None
- Number of fireplaces: 1
- Fireplace features: Gas
Interior area
- Total structure area: 3,766
- Total interior livable area: 3,766 sqft
Video & virtual tour
Property
Parking
- Total spaces: 7
- Parking features: Garage, Open, Front Access, Side Access, Concrete, Garage Door Opener
- Garage spaces: 3
- Has uncovered spaces: Yes
Features
- Levels: Two
- Stories: 2
- Exterior features: Balcony
- Has spa: Yes
- Spa features: Swirlpool/Hot Tub
- Frontage length: 70
Lot
- Size: 8,276.4 Square Feet
- Dimensions: 70 x 120
- Features: Central Location, Recreation Nearby, Wooded
Details
- Additional structures: Workshop
Construction
Type & style
- Home type: SingleFamily
- Property subtype: Single Family Residence
Condition
- Year built: 2017
Community & HOA
Community
- Features: Near Shopping
- Security: Security System, Smoke Detector(s), Fire Sprinkler System
- Subdivision: Sauders
HOA
- Has HOA: No
Location
- Region: Richmond
Financial & listing details
- Price per square foot: C$850/sqft
- Annual tax amount: C$10,281
- Date on market: 6/10/2025
- Ownership: Freehold NonStrata
- Road surface type: Gravel
Cathy Liu PREC*
By pressing Contact Agent, you agree that the real estate professional identified above may call/text you about your search, which may involve use of automated means and pre-recorded/artificial voices. You don't need to consent as a condition of buying any property, goods, or services. Message/data rates may apply. You also agree to our Terms of Use. Zillow does not endorse any real estate professionals. We may share information about your recent and future site activity with your agent to help them understand what you're looking for in a home.
Price history
Price history
Price history is unavailable.
Public tax history
Public tax history
Tax history is unavailable.Climate risks
Neighborhood: Broadmoor
Nearby schools
GreatSchools rating
- NAPoint Roberts Primary SchoolGrades: K-3Distance: 11.3 mi
- NABirch Bay Home ConnectionsGrades: K-11Distance: 20.1 mi
