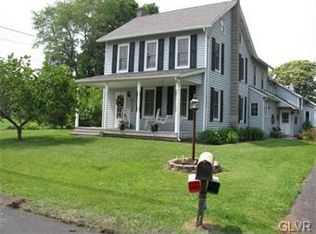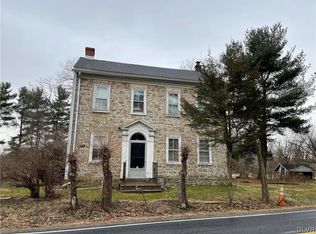This is a place for gathering - in the warmth of the kitchen or watching fireflies on the front porch, this home evokes the feeling of traditional farmhouse styling. It was custom built in 1989 on 2.58 acres to reflect the charm, quality and pride of ownership found in these classic homes but with the modern conveniences and improvements that we value today. Driving up to the property, you'll be immediately drawn to an enormous wrap-around porch - fully open to the breezes of summer but also comfortable in winter, thanks to sturdy glass panel inserts. The interior of the home looks inviting with random-width Douglas Fir floors, deep windowsills and locally sourced PA slate countertops. And it feels inviting thanks to energy-efficient construction and a Franco-Belge cast iron oil stove. Every room has special features and details - too many to fit here! Back outside is a stunning brick and flagstone patio plus the perfect garage (with a loft) for any car or hobby enthusiast! 2020-06-09
This property is off market, which means it's not currently listed for sale or rent on Zillow. This may be different from what's available on other websites or public sources.


