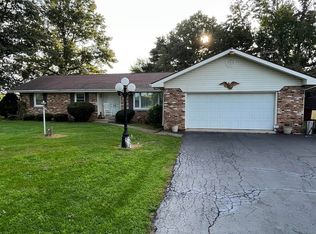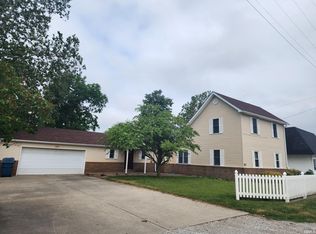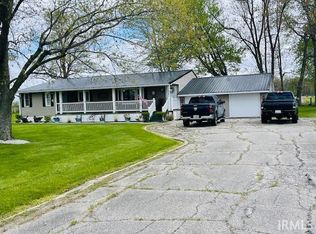Closed
$242,000
8371 E 1000th Rd S, Fairmount, IN 46928
3beds
1,616sqft
Single Family Residence
Built in 1900
12.26 Acres Lot
$267,800 Zestimate®
$--/sqft
$1,427 Estimated rent
Home value
$267,800
$236,000 - $300,000
$1,427/mo
Zestimate® history
Loading...
Owner options
Explore your selling options
What's special
Looking for land in the country! This is the one. Just over 12 acres with a little of everything. You will love the rolling hills with pasture for your horses to roam, woods and plenty of barns. There is a newer 72x36 pole barn, 2 smaller barns, a chicken coop and the large red barn with horse stables. Inside the farmhouse you will find plenty of charm with the natural woodwork, country kitchen, cozy living room and plenty of space in the bedrooms! Enjoy sitting on the enclosed porch looking over the beautiful property. There is also a Generac that will power the entire house. This is a must see!
Zillow last checked: 8 hours ago
Listing updated: October 29, 2023 at 09:32am
Listed by:
Christy Keeley christy@home2homerealtygroup.com,
Home 2 Home Realty Group
Bought with:
Realtor NonMember MEIAR
NonMember MEIAR
Source: IRMLS,MLS#: 202337630
Facts & features
Interior
Bedrooms & bathrooms
- Bedrooms: 3
- Bathrooms: 2
- Full bathrooms: 2
- Main level bedrooms: 2
Bedroom 1
- Level: Main
Bedroom 2
- Level: Main
Dining room
- Level: Main
- Area: 204
- Dimensions: 17 x 12
Kitchen
- Level: Main
- Area: 221
- Dimensions: 17 x 13
Living room
- Level: Main
- Area: 210
- Dimensions: 15 x 14
Heating
- Propane, Forced Air, Propane Tank Owned
Cooling
- Central Air
Appliances
- Included: Range/Oven Hook Up Elec, Water Heater Rental, Microwave, Refrigerator, Electric Range, Electric Water Heater, Water Softener Owned, Water Heater - Rental
- Laundry: Electric Dryer Hookup, Main Level, Washer Hookup
Features
- Laminate Counters, Natural Woodwork, Stand Up Shower, Tub/Shower Combination, Formal Dining Room
- Flooring: Carpet, Laminate, Tile
- Basement: Crawl Space,Partial,Concrete
- Attic: Storage
- Has fireplace: No
- Fireplace features: None
Interior area
- Total structure area: 2,736
- Total interior livable area: 1,616 sqft
- Finished area above ground: 1,616
- Finished area below ground: 0
Property
Parking
- Total spaces: 1
- Parking features: Attached, Garage Door Opener, Garage Utilities, Gravel
- Attached garage spaces: 1
- Has uncovered spaces: Yes
Features
- Levels: Two
- Stories: 2
- Patio & porch: Enclosed
- Fencing: Electric,Farm
Lot
- Size: 12.26 Acres
- Features: Few Trees, Rolling Slope, 10-14.999, Pasture, Rural
Details
- Additional structures: Barn(s), Pole/Post Building
- Parcel number: 270928300015.000011
Construction
Type & style
- Home type: SingleFamily
- Architectural style: Traditional
- Property subtype: Single Family Residence
Materials
- Vinyl Siding
- Roof: Rubber,Shingle
Condition
- New construction: No
- Year built: 1900
Utilities & green energy
- Sewer: Private Sewer
- Water: Private
Community & neighborhood
Security
- Security features: Security System
Community
- Community features: None
Location
- Region: Fairmount
- Subdivision: None
Other
Other facts
- Listing terms: Cash,Conventional
Price history
| Date | Event | Price |
|---|---|---|
| 10/27/2023 | Sold | $242,000+5.3% |
Source: | ||
| 10/15/2023 | Pending sale | $229,900 |
Source: | ||
| 10/12/2023 | Listed for sale | $229,900 |
Source: | ||
Public tax history
Tax history is unavailable.
Neighborhood: 46928
Nearby schools
GreatSchools rating
- 6/10Park Elementary SchoolGrades: 3-6Distance: 0.5 mi
- 4/10Madison-Grant High SchoolGrades: 7-12Distance: 2.1 mi
- NASummitville SchoolGrades: PK-2Distance: 5.2 mi
Schools provided by the listing agent
- Elementary: Eastbrook North
- Middle: Eastbrook
- High: Eastbrook
- District: Eastbrook Community
Source: IRMLS. This data may not be complete. We recommend contacting the local school district to confirm school assignments for this home.
Get pre-qualified for a loan
At Zillow Home Loans, we can pre-qualify you in as little as 5 minutes with no impact to your credit score.An equal housing lender. NMLS #10287.


