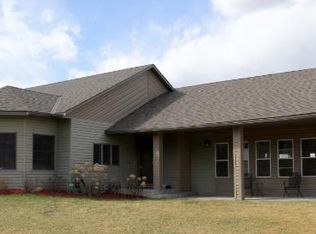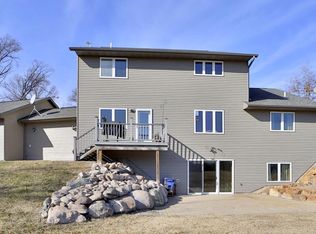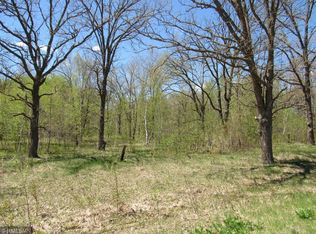Closed
$574,900
8371 Dosh Ln, Fort Ripley, MN 56449
4beds
3,840sqft
Single Family Residence
Built in 2004
20 Acres Lot
$608,100 Zestimate®
$150/sqft
$3,448 Estimated rent
Home value
$608,100
$578,000 - $645,000
$3,448/mo
Zestimate® history
Loading...
Owner options
Explore your selling options
What's special
Don't miss this incredible four bedroom, three bath spacious home located on nearly 20 acres of land on a dead-end road, ensuring privacy and tranquility with nature abound all throughout. This home features a main floor primary suite including, a dual vanity bathroom, luxury tiled shower, jetted tub, and a spacious walk-in closet. You will love the open floor plan, large amounts of entertainment space including a huge theater projection display in the walk-out basement, center island kitchen with a pantry, and a beautiful deck to entertain on or enjoy a peaceful night on. On nearly 20 acres of land this property provides wildlife abound with great hunting, pasture land for horses, a barn, and a beautiful firepit area. This home also includes in floor heat in the basement, a two stall attached garage, and a screened in porch. Start enjoying country life and schedule your showing today.
Zillow last checked: 8 hours ago
Listing updated: April 29, 2025 at 11:27pm
Listed by:
Chad Schwendeman 218-831-4663,
eXp Realty,
Michael Steven Ziermann 320-455-2299
Bought with:
eXp Realty
Source: NorthstarMLS as distributed by MLS GRID,MLS#: 6502092
Facts & features
Interior
Bedrooms & bathrooms
- Bedrooms: 4
- Bathrooms: 3
- Full bathrooms: 3
Bedroom 1
- Level: Main
- Area: 195 Square Feet
- Dimensions: 15x13
Bedroom 2
- Level: Main
- Area: 168 Square Feet
- Dimensions: 12x14
Bedroom 3
- Level: Lower
- Area: 182 Square Feet
- Dimensions: 14x13
Bedroom 4
- Level: Lower
- Area: 182 Square Feet
- Dimensions: 14x13
Dining room
- Level: Main
- Area: 144 Square Feet
- Dimensions: 8x18
Family room
- Level: Lower
- Area: 660 Square Feet
- Dimensions: 30x22
Kitchen
- Level: Main
- Area: 324 Square Feet
- Dimensions: 18x18
Living room
- Level: Main
- Area: 273 Square Feet
- Dimensions: 21x13
Recreation room
- Level: Lower
- Area: 300 Square Feet
- Dimensions: 20x15
Utility room
- Level: Lower
- Area: 143 Square Feet
- Dimensions: 13x11
Heating
- Baseboard, Boiler, Dual, Radiant Floor
Cooling
- Window Unit(s)
Appliances
- Included: Cooktop, Dishwasher, Dryer, Electric Water Heater, Water Filtration System, Microwave, Refrigerator, Washer, Water Softener Owned
Features
- Basement: Egress Window(s),Finished,Full,Concrete,Sump Pump,Walk-Out Access
Interior area
- Total structure area: 3,840
- Total interior livable area: 3,840 sqft
- Finished area above ground: 1,920
- Finished area below ground: 1,920
Property
Parking
- Total spaces: 2
- Parking features: Attached, Concrete, Garage Door Opener, Heated Garage, Insulated Garage
- Attached garage spaces: 2
- Has uncovered spaces: Yes
- Details: Garage Dimensions (32x32)
Accessibility
- Accessibility features: None
Features
- Levels: One
- Stories: 1
- Patio & porch: Deck, Front Porch, Patio, Screened
- Has private pool: Yes
- Pool features: Above Ground, Outdoor Pool
- Fencing: Other
Lot
- Size: 20 Acres
- Dimensions: 660 x 1320
- Features: Suitable for Horses, Many Trees
Details
- Additional structures: Barn(s), Chicken Coop/Barn
- Foundation area: 1920
- Parcel number: 90350514
- Zoning description: Residential-Single Family
- Other equipment: Fuel Tank - Rented
- Wooded area: 696960
Construction
Type & style
- Home type: SingleFamily
- Property subtype: Single Family Residence
Materials
- Wood Siding
- Roof: Age 8 Years or Less,Asphalt
Condition
- Age of Property: 21
- New construction: No
- Year built: 2004
Utilities & green energy
- Electric: Circuit Breakers, 200+ Amp Service
- Gas: Electric, Propane
- Sewer: Holding Tank, Mound Septic, Private Sewer
- Water: Drilled
Community & neighborhood
Location
- Region: Fort Ripley
- Subdivision: Beg Together With & Sub
HOA & financial
HOA
- Has HOA: No
Price history
| Date | Event | Price |
|---|---|---|
| 4/26/2024 | Sold | $574,900$150/sqft |
Source: | ||
| 3/23/2024 | Pending sale | $574,900$150/sqft |
Source: | ||
| 3/22/2024 | Listed for sale | $574,900+4.5%$150/sqft |
Source: | ||
| 1/9/2024 | Listing removed | -- |
Source: | ||
| 11/16/2023 | Price change | $549,900-1.8%$143/sqft |
Source: | ||
Public tax history
| Year | Property taxes | Tax assessment |
|---|---|---|
| 2025 | $3,341 +18.2% | $550,900 +11.8% |
| 2024 | $2,827 +3.7% | $492,693 +16.9% |
| 2023 | $2,725 -12.6% | $421,369 +10.9% |
Find assessor info on the county website
Neighborhood: 56449
Nearby schools
GreatSchools rating
- 6/10Forestview Middle SchoolGrades: 5-8Distance: 11.7 mi
- 9/10Brainerd Senior High SchoolGrades: 9-12Distance: 13.1 mi
- 5/10Riverside Elementary SchoolGrades: PK-4Distance: 13.5 mi
Get pre-qualified for a loan
At Zillow Home Loans, we can pre-qualify you in as little as 5 minutes with no impact to your credit score.An equal housing lender. NMLS #10287.


