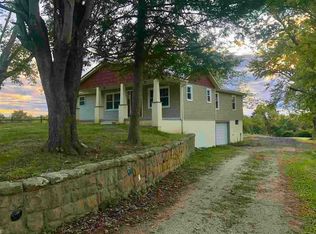Sold for $490,500
$490,500
8371 County Road 2 Rd, Scottown, OH 45678
4beds
3,601sqft
Single Family Residence
Built in 2004
12.67 Acres Lot
$-- Zestimate®
$136/sqft
$-- Estimated rent
Home value
Not available
Estimated sales range
Not available
Not available
Zestimate® history
Loading...
Owner options
Explore your selling options
What's special
“On the Southern Ohio hilltops a dream was built” This is much more than a house, this is a DREAM home. This dream came true for this lovely family, and now they are ready for it to become some special person(s). This Appalachian Log home has been featured in their magazine to show off the details and beauty! There was much detail and care taken to construct this home, from the hand selected Tennessee flagstone for the fireplace and exterior, interior posts for structural support and ties for integrated design to withhold a lifetime. The solid logs are the best insulation a home could have. Nature created and inspired. 10 inch poured concrete foundation allows space in basement for entertaining guests or movie night. Stunning hardwood maple flooring from Canada ! NO details was left out! The heart of this home is the farmhouse kitchen designed for meal prep and gatherings. Custom cabinetry and rustic finishes complement the warm wood tones. Relax in the living area by the stunning stone fireplace and gas logs creating a cozy ambiance on chilly evenings. Outside, a custom mini cabin awaits perfect for the little ones to explore and enjoy. All this perfectly nestled on 12.5 acres of views within 20 minutes to Huntington ! Hillcrest landscaping for the final touch of beauty and class.
Zillow last checked: 8 hours ago
Listing updated: August 20, 2025 at 11:25am
Listed by:
Tracy Bunch 304-617-6652,
Bunch Real Estate Associates,
Kathy Stalnaker 304-544-0232,
Bunch Real Estate Associates
Bought with:
Jodi Picklesimer
Bunch Real Estate Associates
Source: HUNTMLS,MLS#: 180584
Facts & features
Interior
Bedrooms & bathrooms
- Bedrooms: 4
- Bathrooms: 4
- Full bathrooms: 3
- 1/2 bathrooms: 1
Bedroom
- Features: Ceiling Fan(s), Window Treatment
- Level: First
- Area: 266.07
- Dimensions: 18.1 x 14.7
Bedroom 1
- Features: Wall-to-Wall Carpet
- Level: Second
- Area: 135.7
- Dimensions: 11.5 x 11.8
Bedroom 2
- Features: Wall-to-Wall Carpet
- Level: Second
- Area: 129.95
- Dimensions: 11.5 x 11.3
Bedroom 3
- Features: Wall-to-Wall Carpet, Private Bath
- Level: Basement
- Area: 100.21
- Dimensions: 11 x 9.11
Bathroom 1
- Features: Wood Floor
- Level: First
Bathroom 2
- Features: Tile Floor, Private Bath, Whirlpool/Jet Tub
- Level: Second
Bathroom 3
- Features: Tile Floor, Private Bath
- Level: Basement
Dining room
- Features: Cathedral/Vaulted Ceiling, Wood Floor, Formal Dining
- Level: First
- Area: 131.18
- Dimensions: 14.4 x 9.11
Kitchen
- Features: Cathedral/Vaulted Ceiling, Wood Floor
- Level: First
- Area: 368.52
- Dimensions: 24.9 x 14.8
Living room
- Features: Cathedral/Vaulted Ceiling, Ceiling Fan(s), Window Treatment, Wood Floor
- Level: First
- Area: 373.8
- Dimensions: 21 x 17.8
Heating
- Heat Pump
Cooling
- Central Air, Heat Pump
Appliances
- Included: Range, Dishwasher, Microwave, Range/Oven, Refrigerator, Electric Water Heater
- Laundry: Washer/Dryer Connection
Features
- Beamed Ceilings, Workshop
- Flooring: Tile, Carpet, Wood
- Windows: Window Treatments, Insulated Windows
- Basement: Full,Partially Finished,Walk-Out Access,Interior Entry,Exterior Access,Concrete
- Has fireplace: Yes
- Fireplace features: Fireplace, Gas Log
Interior area
- Total structure area: 3,601
- Total interior livable area: 3,601 sqft
Property
Parking
- Total spaces: 5
- Parking features: Garage Door Opener, 2 Cars, Attached, 3+ Cars, Off Street
- Attached garage spaces: 2
Features
- Levels: One and One Half
- Stories: 1
- Patio & porch: Porch, Deck
- Exterior features: Private Yard
- Fencing: Split Rail
Lot
- Size: 12.67 Acres
- Dimensions: 12.67
- Features: Wooded, Combo
- Topography: Level,Rolling,Sloping
Details
- Additional structures: Gazebo
Construction
Type & style
- Home type: SingleFamily
- Property subtype: Single Family Residence
Materials
- Log, Stone
- Roof: Shingle
Condition
- Year built: 2004
Utilities & green energy
- Sewer: Septic
- Water: Public Water
Community & neighborhood
Security
- Security features: Smoke Detector(s), Carbon Monoxide Detector(s)
Location
- Region: Scottown
Other
Other facts
- Listing terms: Cash,Conventional,FHA,VA Loan
Price history
| Date | Event | Price |
|---|---|---|
| 8/20/2025 | Sold | $490,500-1.9%$136/sqft |
Source: | ||
| 7/15/2025 | Pending sale | $499,900$139/sqft |
Source: | ||
| 7/13/2025 | Price change | $499,900-15.1%$139/sqft |
Source: | ||
| 5/13/2025 | Price change | $589,000-9.2%$164/sqft |
Source: | ||
| 5/6/2025 | Price change | $649,000-3.9%$180/sqft |
Source: | ||
Public tax history
Tax history is unavailable.
Neighborhood: 45678
Nearby schools
GreatSchools rating
- 6/10Symmes Valley Elementary SchoolGrades: PK-9Distance: 4.7 mi
- 3/10Symmes Valley High SchoolGrades: 9-12Distance: 4.7 mi
Schools provided by the listing agent
- Elementary: Symmes Valley
- Middle: Symmes Valley
- High: Symmes Valley
Source: HUNTMLS. This data may not be complete. We recommend contacting the local school district to confirm school assignments for this home.
Get pre-qualified for a loan
At Zillow Home Loans, we can pre-qualify you in as little as 5 minutes with no impact to your credit score.An equal housing lender. NMLS #10287.
