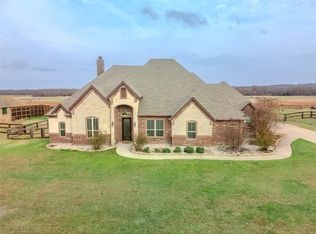Sold
Price Unknown
8370 Old Springtown Rd, Springtown, TX 76082
4beds
2,985sqft
Single Family Residence
Built in 2017
1 Acres Lot
$614,700 Zestimate®
$--/sqft
$3,297 Estimated rent
Home value
$614,700
$584,000 - $645,000
$3,297/mo
Zestimate® history
Loading...
Owner options
Explore your selling options
What's special
Welcome Home! This breathtaking, ONE AND A HALF STORY home will have you experiencing luxury living on this beautifully landscaped 1-acre lot brick home. The open-concept interior boasts rich wood-look tile flooring, a gourmet kitchen with granite counters, custom cabinetry, and stainless-steel appliances, plus a spacious living area with coffered ceilings and abundant natural light. Step outside to your private oasis with a resort-style pool, integrated spa, LED lighting, and a unique swim-up bar shaded by a custom palapa. Entertain with ease under the tiki-style cabana complete with bar seating, a grill area, and water features. Perfect for indoor-outdoor living, this one-of-a-kind home combines comfort, style, and entertainment-ready amenities in a peaceful setting. This beauty is priced to sell so schedule your showing today!
Zillow last checked: 8 hours ago
Listing updated: December 28, 2025 at 06:07pm
Listed by:
Amber Morton 0666049 817-771-3353,
Keller Williams Realty 817-329-8850
Bought with:
Chad Logan
Fathom Realty
Source: NTREIS,MLS#: 21012505
Facts & features
Interior
Bedrooms & bathrooms
- Bedrooms: 4
- Bathrooms: 2
- Full bathrooms: 2
Primary bedroom
- Features: Dual Sinks, Double Vanity, Garden Tub/Roman Tub, Jetted Tub, Linen Closet, Sitting Area in Primary, Separate Shower, Walk-In Closet(s)
- Level: First
- Dimensions: 18 x 14
Bedroom
- Features: Walk-In Closet(s)
- Level: First
- Dimensions: 13 x 14
Bedroom
- Features: Walk-In Closet(s)
- Level: First
- Dimensions: 11 x 12
Bedroom
- Features: Walk-In Closet(s)
- Level: First
- Dimensions: 11 x 12
Breakfast room nook
- Level: First
- Dimensions: 12 x 12
Dining room
- Level: First
- Dimensions: 11 x 14
Game room
- Level: Second
- Dimensions: 22 x 17
Kitchen
- Features: Breakfast Bar, Built-in Features, Granite Counters, Kitchen Island, Pantry, Stone Counters, Walk-In Pantry
- Level: First
- Dimensions: 16 x 13
Living room
- Features: Built-in Features, Fireplace
- Level: First
- Dimensions: 21 x 17
Heating
- Central, Electric, Fireplace(s)
Cooling
- Central Air, Ceiling Fan(s), Electric, Zoned
Appliances
- Included: Dishwasher, Electric Cooktop, Electric Oven, Electric Water Heater, Disposal, Ice Maker, Microwave, Vented Exhaust Fan, Water Purifier
Features
- Built-in Features, Decorative/Designer Lighting Fixtures, Double Vanity, Eat-in Kitchen, Granite Counters, High Speed Internet, Kitchen Island, Open Floorplan, Pantry, Cable TV, Vaulted Ceiling(s), Walk-In Closet(s), Wired for Sound
- Flooring: Carpet, Ceramic Tile, Hardwood
- Has basement: No
- Number of fireplaces: 1
- Fireplace features: Wood Burning
Interior area
- Total interior livable area: 2,985 sqft
Property
Parking
- Total spaces: 3
- Parking features: Covered, Door-Multi, Direct Access, Garage, Garage Door Opener, Oversized, Private, Side By Side
- Attached garage spaces: 3
Features
- Levels: One and One Half,One
- Stories: 1
- Patio & porch: Covered
- Exterior features: Fire Pit, Rain Gutters
- Pool features: Cabana, Gunite, In Ground, Pool, Pool Sweep, Pool/Spa Combo, Water Feature
- Has spa: Yes
- Spa features: Hot Tub
- Fencing: Metal
Lot
- Size: 1.00 Acres
- Features: Acreage, Back Yard, Lawn, Landscaped, Subdivision, Sprinkler System, Few Trees
- Residential vegetation: Grassed
Details
- Parcel number: R000101322
- Other equipment: Home Theater, Irrigation Equipment
Construction
Type & style
- Home type: SingleFamily
- Architectural style: Ranch,Traditional,Detached
- Property subtype: Single Family Residence
Materials
- Brick, Rock, Stone
- Foundation: Slab
- Roof: Composition
Condition
- Year built: 2017
Utilities & green energy
- Sewer: Aerobic Septic, Septic Tank
- Water: Community/Coop
- Utilities for property: Electricity Available, Electricity Connected, Septic Available, Separate Meters, Water Available, Cable Available
Green energy
- Energy efficient items: Appliances, Insulation
Community & neighborhood
Security
- Security features: Prewired, Security System, Fire Alarm, Smoke Detector(s), Security Lights
Location
- Region: Springtown
- Subdivision: Hagood Ranch Add Ph
HOA & financial
HOA
- Has HOA: Yes
- HOA fee: $400 annually
- Services included: All Facilities
- Association name: Property Management Group
- Association phone: 817-337-1221
Other
Other facts
- Listing terms: Cash,Conventional,FHA,Texas Vet,USDA Loan,VA Loan
Price history
| Date | Event | Price |
|---|---|---|
| 12/10/2025 | Sold | -- |
Source: NTREIS #21012505 Report a problem | ||
| 11/23/2025 | Pending sale | $615,000$206/sqft |
Source: NTREIS #21012505 Report a problem | ||
| 11/13/2025 | Contingent | $615,000$206/sqft |
Source: NTREIS #21012505 Report a problem | ||
| 8/30/2025 | Price change | $615,000-2.4%$206/sqft |
Source: NTREIS #21012505 Report a problem | ||
| 7/27/2025 | Listed for sale | $630,000$211/sqft |
Source: NTREIS #21012505 Report a problem | ||
Public tax history
| Year | Property taxes | Tax assessment |
|---|---|---|
| 2025 | $7,457 +8.8% | $596,570 -5.2% |
| 2024 | $6,851 +13.7% | $629,330 +0.8% |
| 2023 | $6,027 -8.2% | $624,330 +58.5% |
Find assessor info on the county website
Neighborhood: 76082
Nearby schools
GreatSchools rating
- 3/10Springtown Intermediate SchoolGrades: 5-6Distance: 3.3 mi
- 4/10Springtown Middle SchoolGrades: 7-8Distance: 3.4 mi
- 5/10Springtown High SchoolGrades: 9-12Distance: 2.5 mi
Schools provided by the listing agent
- Elementary: Goshen Creek
- Middle: Springtown
- High: Springtown
- District: Springtown ISD
Source: NTREIS. This data may not be complete. We recommend contacting the local school district to confirm school assignments for this home.
Get a cash offer in 3 minutes
Find out how much your home could sell for in as little as 3 minutes with a no-obligation cash offer.
Estimated market value$614,700
Get a cash offer in 3 minutes
Find out how much your home could sell for in as little as 3 minutes with a no-obligation cash offer.
Estimated market value
$614,700
