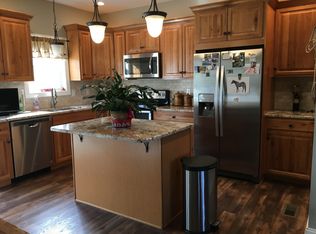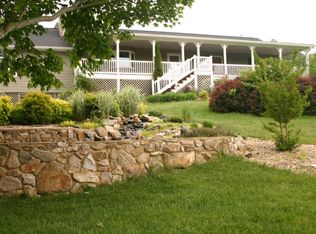Sold for $730,000
$730,000
8370 Newport Rd, Catawba, VA 24070
4beds
2,627sqft
Single Family Residence
Built in 2009
12.2 Acres Lot
$659,100 Zestimate®
$278/sqft
$3,007 Estimated rent
Home value
$659,100
$567,000 - $758,000
$3,007/mo
Zestimate® history
Loading...
Owner options
Explore your selling options
What's special
Welcome to Heartfield! This immaculate home is nestled in a serene rural location in Roanoke Co-just 30 mins. to Roanoke & Blacksburg. This stunning custom-built property from 2009 spans 12.2 acres and offers breathtaking panoramic view of pastures and mountains from every window. Here you can have your own mini farm w/a 3 bay pole barn and a mature orchard with 16 fruit trees. Step inside to discover beautiful HW floors, new paint, and elegant lighting. The spacious gourmet kitchen is a chef's dream with new custom backsplash, expansive island, gas stove, tall 42'' cabinets offering ample storage space and large pantry. The family room exudes warmth with an inviting gas FP w/birch logs and an abundance of natural sunlight leading to the rear deck and flagstone patio complete with a custom-built pizza oven and a gardener's dream garden w/numerous vegetables & flowers waiting to bloom. Upstairs you'll find 3 spacious bedrooms including a luxurious primary suite with its own cozy gas fireplace and a private sleeping porch to soak in the amazing view. Also, you will find a hall bathroom, laundry room with new washer/dryer that conveys. The unfinished basement just needs your finishing touches with a roughed in bath and storage space. Heartfield is just steps away from the Jefferson National Forest/Appalachian Trail along with endless things to do nearby! Don't miss your chance to own this amazing home!
Zillow last checked: 8 hours ago
Listing updated: September 28, 2024 at 02:01pm
Listed by:
GINA HUFFMAN ARTHUR 540-266-8230,
RE/MAX ALL STARS
Bought with:
SCOTT AVIS, 0225192398
MKB, REALTORS(r)
Source: RVAR,MLS#: 906809
Facts & features
Interior
Bedrooms & bathrooms
- Bedrooms: 4
- Bathrooms: 3
- Full bathrooms: 2
- 1/2 bathrooms: 1
Heating
- Heat Pump Electric
Cooling
- Heat Pump Electric
Appliances
- Included: Dryer, Washer, Dishwasher, Disposal, Gas Range, Range Hood, Refrigerator
Features
- Breakfast Area, Storage
- Flooring: Ceramic Tile, Wood
- Doors: Full View
- Windows: Insulated Windows
- Has basement: Yes
- Number of fireplaces: 2
- Fireplace features: Family Room
Interior area
- Total structure area: 2,938
- Total interior livable area: 2,627 sqft
- Finished area above ground: 2,627
Property
Parking
- Total spaces: 2
- Parking features: Garage Under, Paved, Garage Door Opener
- Has attached garage: Yes
- Covered spaces: 2
Features
- Levels: Two
- Stories: 2
- Patio & porch: Deck, Patio, Front Porch, Other - See Remarks
- Exterior features: Balcony, Garden Space, Maint-Free Exterior
- Has view: Yes
- View description: Sunrise, Sunset
Lot
- Size: 12.20 Acres
- Features: Horses Permitted, Cleared, Views
Details
- Parcel number: 020.000135.040000
- Zoning: AG3
- Horses can be raised: Yes
Construction
Type & style
- Home type: SingleFamily
- Property subtype: Single Family Residence
Materials
- Brick, HardiPlank Type
Condition
- Completed
- Year built: 2009
Utilities & green energy
- Electric: 0 Phase
- Water: Well
Community & neighborhood
Community
- Community features: Restaurant, Trail Access
Location
- Region: Catawba
- Subdivision: N/A
Price history
| Date | Event | Price |
|---|---|---|
| 6/4/2024 | Sold | $730,000+0%$278/sqft |
Source: | ||
| 4/23/2024 | Pending sale | $729,950$278/sqft |
Source: | ||
| 4/19/2024 | Listed for sale | $729,950+12.3%$278/sqft |
Source: | ||
| 3/11/2022 | Sold | $650,000$247/sqft |
Source: | ||
| 2/4/2022 | Pending sale | $650,000$247/sqft |
Source: | ||
Public tax history
| Year | Property taxes | Tax assessment |
|---|---|---|
| 2025 | $675 +7.9% | $65,500 +9% |
| 2024 | $625 +6.1% | $60,100 +8.1% |
| 2023 | $589 +5.8% | $55,600 +8.8% |
Find assessor info on the county website
Neighborhood: 24070
Nearby schools
GreatSchools rating
- 5/10Mason's Cove Elementary SchoolGrades: PK-5Distance: 9.4 mi
- 6/10Glenvar Middle SchoolGrades: 6-8Distance: 6.4 mi
- 7/10Glenvar High SchoolGrades: 9-12Distance: 6.3 mi
Schools provided by the listing agent
- Elementary: Masons Cove
- Middle: Glenvar
- High: Glenvar
Source: RVAR. This data may not be complete. We recommend contacting the local school district to confirm school assignments for this home.
Get pre-qualified for a loan
At Zillow Home Loans, we can pre-qualify you in as little as 5 minutes with no impact to your credit score.An equal housing lender. NMLS #10287.

