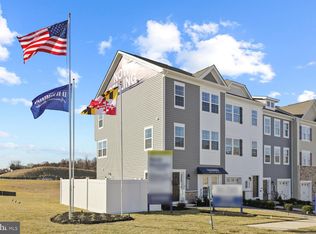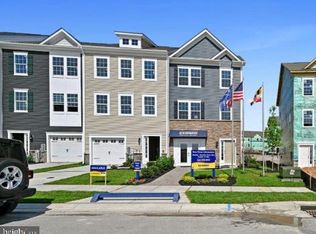Sold for $449,990
$449,990
8370 Dieter Dr, Rosedale, MD 21237
4beds
1,969sqft
Townhouse
Built in 2024
2,300 Square Feet Lot
$458,400 Zestimate®
$229/sqft
$3,323 Estimated rent
Home value
$458,400
$417,000 - $504,000
$3,323/mo
Zestimate® history
Loading...
Owner options
Explore your selling options
What's special
IMMEDIATE Delivery, HGTV worthy home with wooded views! If you are dreaming of your perfect home, look no further than this home! The inside is breathtaking and a showstopper than leaves nothing to be desired. The main level is complete will wall to wall luxury plank floors; an entertainer’s dream kitchen accentuated with stainless steel appliances, quartz countertops, and overhang for bar stools. The owner’s suite oozes luxury with space for a king size bed that leads to a large walk-in closet. The on-suite bathroom has dual vanities and oversized walk- in shower. Two additional bedrooms and 2nd floor laundry and full bath completes the 2nd floor. Complete with a private deck, off the kitchen it is the perfect place for summer evenings with friends and family. This home cannot be overlooked! Contact us today to schedule a showing and to ask about our amazing incentives!
Zillow last checked: 8 hours ago
Listing updated: May 27, 2025 at 05:03pm
Listed by:
Kathleen Cassidy 667-500-2488,
D R Horton Realty of Virginia LLC
Bought with:
Sanjok Karki, 5019171
EXP Realty, LLC
Source: Bright MLS,MLS#: MDBC2103806
Facts & features
Interior
Bedrooms & bathrooms
- Bedrooms: 4
- Bathrooms: 4
- Full bathrooms: 3
- 1/2 bathrooms: 1
- Main level bathrooms: 1
- Main level bedrooms: 1
Primary bedroom
- Level: Upper
Bedroom 2
- Level: Upper
Bedroom 3
- Level: Upper
Bedroom 4
- Level: Main
Primary bathroom
- Level: Upper
Bathroom 2
- Level: Upper
Bathroom 3
- Level: Main
Foyer
- Level: Main
Great room
- Level: Upper
Half bath
- Level: Upper
Kitchen
- Level: Upper
Laundry
- Level: Upper
Heating
- Central, Natural Gas
Cooling
- Central Air, Electric
Appliances
- Included: Disposal, Dishwasher, Microwave, Refrigerator, Gas Water Heater
- Laundry: Upper Level, Laundry Room
Features
- Attic, Breakfast Area, Open Floorplan, Kitchen Island, Upgraded Countertops, Walk-In Closet(s), 9'+ Ceilings, Dry Wall
- Flooring: Ceramic Tile, Carpet, Laminate
- Doors: Sliding Glass
- Basement: Finished
- Has fireplace: No
Interior area
- Total structure area: 1,969
- Total interior livable area: 1,969 sqft
- Finished area above ground: 1,969
Property
Parking
- Total spaces: 1
- Parking features: Garage Faces Front, Concrete, Attached
- Attached garage spaces: 1
- Has uncovered spaces: Yes
Accessibility
- Accessibility features: None
Features
- Levels: Three
- Stories: 3
- Pool features: Community
Lot
- Size: 2,300 sqft
Details
- Additional structures: Above Grade
- Parcel number: 04142500019125
- Zoning: RESIDENTIAL
- Special conditions: Standard
Construction
Type & style
- Home type: Townhouse
- Architectural style: Traditional
- Property subtype: Townhouse
Materials
- Batts Insulation, Blown-In Insulation, Concrete, Frame, Spray Foam Insulation, Tile, Vinyl Siding
- Foundation: Slab
- Roof: Architectural Shingle
Condition
- Excellent
- New construction: Yes
- Year built: 2024
Details
- Builder model: Lafayette
- Builder name: D.R. Horton homes
Utilities & green energy
- Electric: 200+ Amp Service
- Sewer: Public Sewer
- Water: Public
- Utilities for property: Cable Connected, Natural Gas Available, Sewer Available, Water Available
Community & neighborhood
Location
- Region: Rosedale
- Subdivision: None Available
HOA & financial
HOA
- Has HOA: Yes
- HOA fee: $84 monthly
Other
Other facts
- Listing agreement: Exclusive Right To Sell
- Listing terms: Cash,Contract,Conventional,FHA,VA Loan
- Ownership: Fee Simple
Price history
| Date | Event | Price |
|---|---|---|
| 11/11/2024 | Sold | $449,990-0.2%$229/sqft |
Source: | ||
| 10/5/2024 | Pending sale | $450,990$229/sqft |
Source: | ||
| 10/3/2024 | Price change | $450,990-1.1%$229/sqft |
Source: | ||
| 9/10/2024 | Price change | $455,990-3.4%$232/sqft |
Source: | ||
| 8/30/2024 | Price change | $471,990+0.9%$240/sqft |
Source: | ||
Public tax history
Tax history is unavailable.
Neighborhood: 21237
Nearby schools
GreatSchools rating
- 7/10Fullerton Elementary SchoolGrades: PK-5Distance: 2.5 mi
- 4/10Parkville Middle & Center Of TechnologyGrades: 6-8Distance: 2.7 mi
- 2/10Overlea High & Academy Of FinanceGrades: 9-12Distance: 2.6 mi
Schools provided by the listing agent
- Elementary: Rossville
- Middle: Parkville
- High: Overlea
- District: Baltimore County Public Schools
Source: Bright MLS. This data may not be complete. We recommend contacting the local school district to confirm school assignments for this home.
Get a cash offer in 3 minutes
Find out how much your home could sell for in as little as 3 minutes with a no-obligation cash offer.
Estimated market value$458,400
Get a cash offer in 3 minutes
Find out how much your home could sell for in as little as 3 minutes with a no-obligation cash offer.
Estimated market value
$458,400

