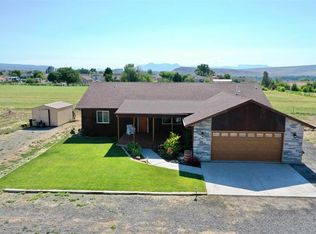You'll fall in Love with this Gem! The exterior of this home is stucco, with stone accents, a metal roof and a magnificent large timber entry way, that features a custom built iron and glass entry way door. The open floor plan and high ceilings gives you a great space to entertain or spend time with the family. The kitchen features elegant cabinetry, counter tops, walk-in pantry and all GE appliances. There is a glass top stove, convection oven, built in microwave, dishwasher & double door refrigerator. The master suite, has a glorious walk in shower, a beautiful double sink vanity and a spacious walk in closet. Work from home? No problem, this home has an office. The laundry room WOW!!! With a laundry room like this, laundry may not be such a chore !! The other two bedrooms are large and have great sized closets and share a Jack & Jill bath. The flooring throughout is plush carpet and stunning ceramic tile. The 20'x29' stamped concrete patio, is the perfect place to sit, relax and take in the wonderful views of the Grand Mesa, or have a family BBQ. The back yard is fenced with 4 ft. chain link. This home is heated with a duel fuel Central Boiler, it can run on wood or propane. The home has in floor radiant heat. The exterior wall are 2x6 constructed with blown in cellulose insulation. The crawl space has 40" of clearance and is plastic lined. The 2 car attached garage is 920 sq. ft. and is also heated. In addition there is a 40'x60' metal building that includes a 200 amp electrical service. Home is located on the end of a quiet private drive, sit on 1.49 acres with irrigation water. Beautiful landscaping around the home that includes stunning stamped concrete sidewalks. 360 degrees views !! Home has superior craftmanship. This property has the quality that suits your style of living. Schedule a viewing today!!!
This property is off market, which means it's not currently listed for sale or rent on Zillow. This may be different from what's available on other websites or public sources.
