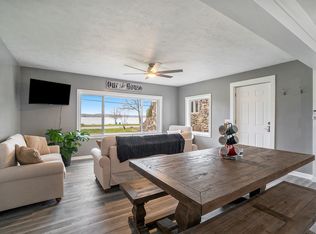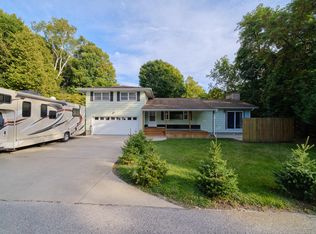Sold for $235,000 on 09/10/25
$235,000
8370 1st Ave, Onekama, MI 49675
4beds
1,320sqft
Single Family Residence
Built in 1959
0.53 Acres Lot
$237,100 Zestimate®
$178/sqft
$1,847 Estimated rent
Home value
$237,100
Estimated sales range
Not available
$1,847/mo
Zestimate® history
Loading...
Owner options
Explore your selling options
What's special
Located just steps from Portage Lake and a short stroll to the public beach, parks, and shops, this updated 4-bedroom, 1.5-bath home sits on a large corner lot in the heart of the Village of Onekama. With mature trees, perennial gardens, and a quiet neighborhood setting, it offers a peaceful Up North retreat with year-round livability. Inside, you'll find a bright and airy layout with generous living space, large picture windows, and thoughtful updates throughout. The main floor features an open living and dining area, an efficient kitchen with plenty of storage, a half bath, and convenient laundry/mudroom access. Upstairs you'll find four spacious bedrooms with warm wood floors and a full bath. Outside, enjoy the covered front porch, fire pit area, and shaded backyard perfect for relaxing in a hammock. The detached one-car garage also offers workshop potential. Recent updates include laminate flooring, mini-split A/C system, and updated utilities. Municipal sewer, a private well, vinyl siding, and a low-maintenance landscape add to the home’s convenience. Whether you’re searching for a year-round home or your next Northern Michigan getaway, this Onekama gem is ready to welcome you.
Zillow last checked: 8 hours ago
Listing updated: September 12, 2025 at 08:49am
Listed by:
Christina Roberts Cell:231-675-3179,
Keller Williams Northern Michigan 231-947-8200
Bought with:
Butch Adkins
Real Estate One Gaylord
Source: NGLRMLS,MLS#: 1934858
Facts & features
Interior
Bedrooms & bathrooms
- Bedrooms: 4
- Bathrooms: 2
- Full bathrooms: 1
- 1/2 bathrooms: 1
- Main level bathrooms: 1
Primary bedroom
- Level: Upper
- Area: 150
- Dimensions: 15 x 10
Bedroom 2
- Level: Upper
- Area: 99
- Dimensions: 11 x 9
Bedroom 3
- Level: Upper
- Area: 88
- Dimensions: 11 x 8
Bedroom 4
- Level: Upper
- Area: 121
- Dimensions: 11 x 11
Primary bathroom
- Features: Shared
Kitchen
- Level: Main
- Area: 154
- Dimensions: 14 x 11
Living room
- Level: Main
- Area: 240
- Dimensions: 16 x 15
Heating
- Hot Water, Baseboard, Natural Gas
Cooling
- Ductless
Appliances
- Included: Refrigerator, Oven/Range, Electric Water Heater
- Laundry: Main Level
Features
- Entrance Foyer, Mud Room, Cable TV
- Flooring: Laminate, Wood
- Basement: Crawl Space
- Has fireplace: No
- Fireplace features: None
Interior area
- Total structure area: 1,320
- Total interior livable area: 1,320 sqft
- Finished area above ground: 1,320
- Finished area below ground: 0
Property
Parking
- Total spaces: 1
- Parking features: Detached, Gravel
- Garage spaces: 1
Accessibility
- Accessibility features: None
Features
- Levels: Two
- Stories: 2
- Patio & porch: Porch
- Exterior features: Sidewalk, Garden
- Waterfront features: None, Near Pub.Access w/in 500'
Lot
- Size: 0.53 Acres
- Dimensions: 185 x 124
- Features: Corner Lot, Wooded, Landscaped, Subdivided
Details
- Additional structures: None
- Parcel number: 514145003100
- Zoning description: Residential
- Other equipment: Satellite Dish
Construction
Type & style
- Home type: SingleFamily
- Property subtype: Single Family Residence
Materials
- Frame, Vinyl Siding
- Roof: Other
Condition
- New construction: No
- Year built: 1959
Utilities & green energy
- Sewer: Public Sewer
- Water: Private
Community & neighborhood
Community
- Community features: None
Location
- Region: Onekama
- Subdivision: West Additions
HOA & financial
HOA
- Services included: None
Other
Other facts
- Listing agreement: Exclusive Right Sell
- Listing terms: Conventional,Cash
- Ownership type: Private Owner
- Road surface type: Asphalt
Price history
| Date | Event | Price |
|---|---|---|
| 9/10/2025 | Sold | $235,000-6%$178/sqft |
Source: | ||
| 9/5/2025 | Pending sale | $249,900$189/sqft |
Source: | ||
| 7/14/2025 | Listed for sale | $249,900$189/sqft |
Source: | ||
| 6/17/2025 | Listing removed | $249,900$189/sqft |
Source: | ||
| 6/7/2025 | Listed for sale | $249,900+31.6%$189/sqft |
Source: | ||
Public tax history
| Year | Property taxes | Tax assessment |
|---|---|---|
| 2025 | -- | $93,800 +0.5% |
| 2024 | $3,955 | $93,300 +10.5% |
| 2023 | -- | $84,400 +118.1% |
Find assessor info on the county website
Neighborhood: 49675
Nearby schools
GreatSchools rating
- 6/10Onekama Middle/High SchoolGrades: K-12Distance: 0.4 mi
Schools provided by the listing agent
- District: Onekama Consolidated Schools
Source: NGLRMLS. This data may not be complete. We recommend contacting the local school district to confirm school assignments for this home.

Get pre-qualified for a loan
At Zillow Home Loans, we can pre-qualify you in as little as 5 minutes with no impact to your credit score.An equal housing lender. NMLS #10287.

