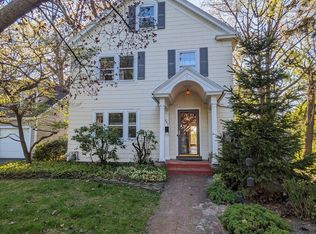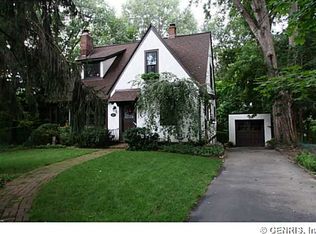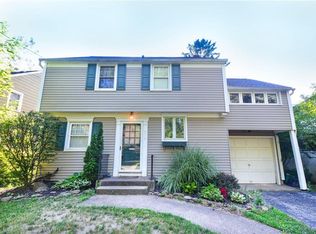Backing to trees with a gorgeous valley view from the spacious deck, this updated home in the popular Winona neighborhood will welcome you home. Complete with a fireplaced living room, formal dining room and bonus office on the main floor, there's also a finished lower walk out level, that even has another room below for a exercise area. Some of the updates are tear-off roof 2007, super duty back retaining wall '07, Hardee board cement composite siding, windows & insulation 2013, HVAC 2014, Kitchen backsplash May '19. Wait until you see inside! Call for appointment today!
This property is off market, which means it's not currently listed for sale or rent on Zillow. This may be different from what's available on other websites or public sources.


