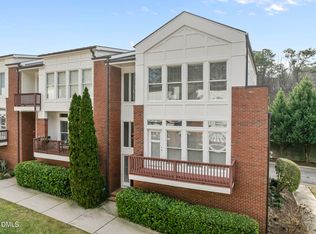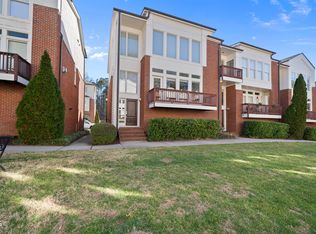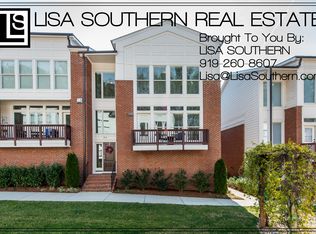Well maintained townhome with 3 bedrooms and 2 car garage. Hardwood floors throughout the main floor. Kitchen with granite counters and stainless steel appliances. Living room w/fireplace and patio over looking the courtyard. Separate dining. Spacious master bedroom with balcony. Tiled master bath with his & hers sinks, tub & separate shower. Washer & dryer provided. Conveniently located in N. Raleigh. Walk to the shops & restaurants in The Shops of Falls Village!
This property is off market, which means it's not currently listed for sale or rent on Zillow. This may be different from what's available on other websites or public sources.


