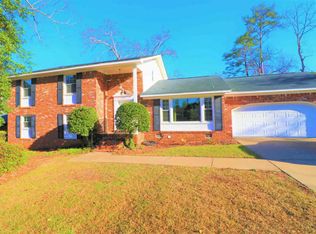837 Tara Trail is a gorgeous, three-bedroom brick home in Gardendale that has been meticulously maintained. This home has gleaming hardwood floors, a brand-new air-conditioning compressor (May 2021), replacement windows, freshly painted walls and trim, and new ceiling fans and light fixtures throughout most of the home. The large family room with gas fireplace opens to an amazing kitchen with plenty of updates: quartz countertops, brand-new dishwasher, and recently painted cabinets inside and out are just a few of the improvements you’ll find here. Also adjacent to the family room is a stunning sunroom, an excellent place for friends and family to gather. There is plenty of storage space in the two-car garage and spacious attic with pull-down access in the hallway. Knockout roses and azaleas add color to the well landscaped exterior. You will need to see for yourself how well this home has been cared for. This is a rare find; they don't build them like this any longer, and you never find them this well-kept. Don't miss out on an opportunity for a move-in ready home in a quiet, established neighborhood. Buyers' realtor welcome for 3% commission. Please do not call about listing the house. Available to close October 1 or later.
This property is off market, which means it's not currently listed for sale or rent on Zillow. This may be different from what's available on other websites or public sources.
