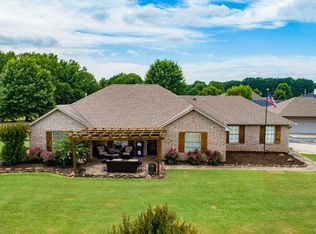Closed
$315,000
837 Swinging Bridge Rd, Beebe, AR 72012
3beds
1,793sqft
Single Family Residence
Built in 2004
1.32 Acres Lot
$315,200 Zestimate®
$176/sqft
$1,637 Estimated rent
Home value
$315,200
$262,000 - $381,000
$1,637/mo
Zestimate® history
Loading...
Owner options
Explore your selling options
What's special
3 bd 2 ba on a large 1+ acre lot with a shop and some fencing
Zillow last checked: 8 hours ago
Listing updated: August 13, 2025 at 10:21am
Listed by:
Janice Y Greene 501-593-1263,
Green Light Realty
Bought with:
Janice Y Greene, AR
Green Light Realty
Source: CARMLS,MLS#: 25032274
Facts & features
Interior
Bedrooms & bathrooms
- Bedrooms: 3
- Bathrooms: 2
- Full bathrooms: 2
Dining room
- Features: Eat-in Kitchen, Breakfast Bar
Heating
- Electric
Cooling
- Electric
Appliances
- Included: Free-Standing Range, Microwave, Washer, Dryer
Features
- Ceiling Fan(s), Walk-in Shower, Breakfast Bar, Granite Counters, Sheet Rock, All Bedrooms Down
- Flooring: Carpet, Tile, Laminate
- Has fireplace: Yes
- Fireplace features: Woodburning-Site-Built
Interior area
- Total structure area: 1,793
- Total interior livable area: 1,793 sqft
Property
Parking
- Total spaces: 2
- Parking features: Garage, Two Car
- Has garage: Yes
Features
- Levels: One
- Stories: 1
- Patio & porch: Porch
- Exterior features: Shop
- Fencing: Partial
Lot
- Size: 1.32 Acres
- Features: Level
Details
- Parcel number: 00112592025
Construction
Type & style
- Home type: SingleFamily
- Architectural style: Traditional
- Property subtype: Single Family Residence
Materials
- Brick
- Foundation: Other
- Roof: Shingle
Condition
- New construction: No
- Year built: 2004
Utilities & green energy
- Electric: Elec-Municipal (+Entergy)
Community & neighborhood
Location
- Region: Beebe
- Subdivision: Metes & Bounds
HOA & financial
HOA
- Has HOA: No
Other
Other facts
- Road surface type: Paved
Price history
| Date | Event | Price |
|---|---|---|
| 8/11/2025 | Sold | $315,000$176/sqft |
Source: | ||
| 4/6/2025 | Listed for sale | $315,000$176/sqft |
Source: | ||
| 3/25/2025 | Contingent | $315,000$176/sqft |
Source: | ||
| 3/6/2025 | Price change | $315,000-1.6%$176/sqft |
Source: | ||
| 12/5/2024 | Listed for sale | $320,000+9.7%$178/sqft |
Source: | ||
Public tax history
| Year | Property taxes | Tax assessment |
|---|---|---|
| 2024 | $40 -96.4% | $36,450 |
| 2023 | $1,099 -4.4% | $36,450 |
| 2022 | $1,149 +4.5% | $36,450 +3.4% |
Find assessor info on the county website
Neighborhood: 72012
Nearby schools
GreatSchools rating
- 6/10Beebe Elementary SchoolGrades: PK-4Distance: 3.5 mi
- 8/10Beebe Junior High SchoolGrades: 7-8Distance: 3.5 mi
- 6/10Beebe High SchoolGrades: 9-12Distance: 3.5 mi

Get pre-qualified for a loan
At Zillow Home Loans, we can pre-qualify you in as little as 5 minutes with no impact to your credit score.An equal housing lender. NMLS #10287.
