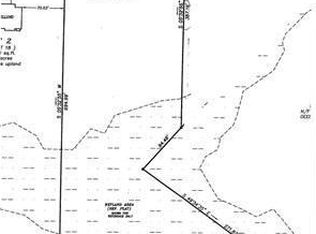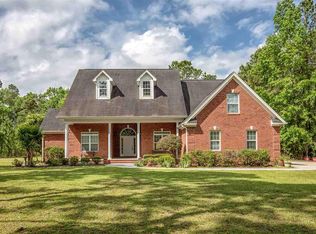Gorgeous two story brick custom home nestled in the prestigious Black Creek Plantation. This home features many, many upgrades including marble window sills, 7 inch trim, crown molding, arched entry ways, tankless water heaters, security system, central vacuum, surround sound, and 4 fireplaces. As you enter though double custom metal doors, you encounter the grand custom curved staircase. To the left, the formal dining room has a arch entrance from the foyer and features a lighted tray ceiling. The butler pantry/wet bar connects the dining room to the kitchen and it includes an Ice maker, wine/beverage cooler, and custom cabinets. Study/ office with custom built in desk and cabinets with granite tops, and fireplace. Two story great room with oversized stone fireplace and built ins, Twelve foot sliding doors that lead out the screened in porch. The kitchen features large island, custom cabinets and plenty of granite. The breakfast nook looks out at the beautiful backyard. Off the kitchen there is a first floor bedroom and bath with a door leading to the grilling porch adjacent to the kitchen. Great for a mother in law suite. On the other side of the house is the master suite. Master bedroom features double tray ceiling, fireplace, custom built ins with granite, and a morning bar. Master bedroom has its own entrance to the screened in back porch. Master bathroom consists of a water closet, custom Jacuzzi tub, and a two person walk in tile shower with rain head. Large walk in custom closet, and a fitness studio complete this private oasis. Two bedrooms, two full baths with granite, and an unfinished bonus room with loft finish the upstairs. Upgraded porcelain tile throughout kitchen, pantry, butler's pantry, and foyer. Hardwood in great room, dining room, master bedroom, and study. Screened in back porch with brick fireplace, Custom poured pool and hot tub. Large pavered patio surrounds pool. Brick and stone fire pit, Palapa with brick columns and metal roof, and a volleyball court, wrought iron fence with brick columns round out this resort style backyard. This is a great home if you like to entertain both inside and outside. Circular drive way with paver accents and brick columns. If privacy is what you are looking for, this is the house for you!!! Start living your dream Today!!!
This property is off market, which means it's not currently listed for sale or rent on Zillow. This may be different from what's available on other websites or public sources.

